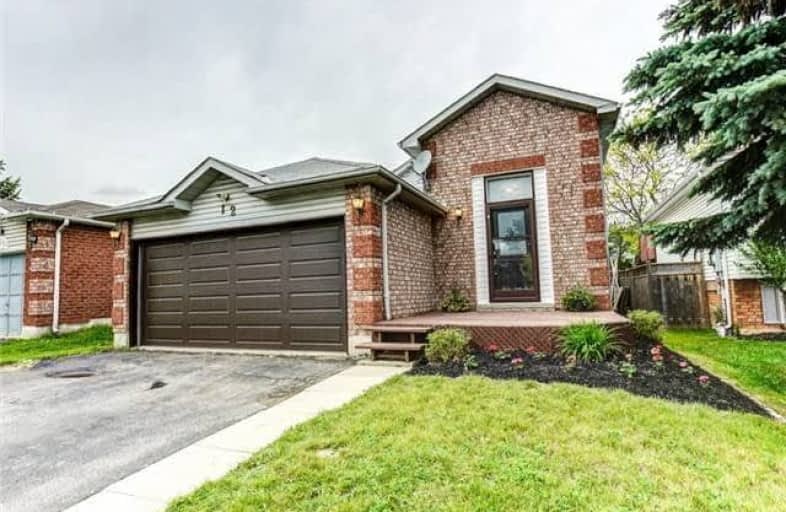Sold on Aug 25, 2017
Note: Property is not currently for sale or for rent.

-
Type: Detached
-
Style: Bungalow-Raised
-
Lot Size: 39.37 x 115.16 Feet
-
Age: 16-30 years
-
Taxes: $3,317 per year
-
Days on Site: 64 Days
-
Added: Sep 07, 2019 (2 months on market)
-
Updated:
-
Last Checked: 3 months ago
-
MLS®#: E3851084
-
Listed By: Royal lepage frank real estate, brokerage
Larger Than It Looks! Spacious 4 Bedroom Raised Bungalow In North Bowmanville. Approx 2,000 Sq Ft Of Living Space, Large Entry And Access To 2 Car Garage W/Newer Garage Door & Opener, Many Updates Within Last 10 Years: Shingles, Furnace, A/C, Gas Fireplace, Bathrooms, Windows. Large Living Rm Open To Good Size Dining Rm & Huge Family Sized Eat In Kitchen, S/S Gas Stove, W/O To Large Deck Overlooking Fenced Yard, Master W/Semi Ensuite Bath. Gas Hookup For Bbq
Extras
Lower Level Has Almost 9' Ceilings W/Large Above Grade Windows & 3 Good Sized Bedrms, Updated 3 Pce Bath W/Glass Shower Doors, Large Family Rm W/Newer Gas Fireplace & New Laminate Flooring, Double Driveway, Close To Transit, Schools
Property Details
Facts for 12 Freeland Avenue, Clarington
Status
Days on Market: 64
Last Status: Sold
Sold Date: Aug 25, 2017
Closed Date: Sep 15, 2017
Expiry Date: Aug 31, 2017
Sold Price: $455,000
Unavailable Date: Aug 25, 2017
Input Date: Jun 22, 2017
Property
Status: Sale
Property Type: Detached
Style: Bungalow-Raised
Age: 16-30
Area: Clarington
Community: Bowmanville
Availability Date: Tba
Inside
Bedrooms: 4
Bathrooms: 2
Kitchens: 1
Rooms: 4
Den/Family Room: Yes
Air Conditioning: Central Air
Fireplace: Yes
Laundry Level: Lower
Washrooms: 2
Utilities
Electricity: Yes
Gas: Yes
Cable: Yes
Telephone: Yes
Building
Basement: Finished
Heat Type: Forced Air
Heat Source: Gas
Exterior: Brick
Exterior: Vinyl Siding
Water Supply: Municipal
Special Designation: Unknown
Parking
Driveway: Private
Garage Spaces: 2
Garage Type: Attached
Covered Parking Spaces: 2
Total Parking Spaces: 4
Fees
Tax Year: 2016
Tax Legal Description: Plan 40M1670 Lot 101
Taxes: $3,317
Highlights
Feature: Fenced Yard
Feature: Level
Feature: Public Transit
Feature: School Bus Route
Land
Cross Street: Liberty/Freeland
Municipality District: Clarington
Fronting On: North
Pool: None
Sewer: Sewers
Lot Depth: 115.16 Feet
Lot Frontage: 39.37 Feet
Acres: < .50
Zoning: Res
Additional Media
- Virtual Tour: http://caliramedia.com/12-freeland-ave/
Rooms
Room details for 12 Freeland Avenue, Clarington
| Type | Dimensions | Description |
|---|---|---|
| Kitchen Main | 4.29 x 4.87 | W/O To Deck, B/I Microwave, B/I Dishwasher |
| Dining Main | 3.91 x 4.77 | Laminate, O/Looks Living |
| Living Main | 3.45 x 3.88 | Laminate |
| Master Main | 3.65 x 3.70 | Laminate, Closet, Semi Ensuite |
| Family Lower | 3.96 x 5.02 | Laminate, Gas Fireplace, Above Grade Window |
| 2nd Br Lower | 3.40 x 3.83 | Broadloom, Above Grade Window |
| 3rd Br Lower | 3.30 x 3.35 | Broadloom, Above Grade Window |
| 4th Br Lower | 3.09 x 3.25 | Broadloom, Above Grade Window |
| XXXXXXXX | XXX XX, XXXX |
XXXX XXX XXXX |
$XXX,XXX |
| XXX XX, XXXX |
XXXXXX XXX XXXX |
$XXX,XXX | |
| XXXXXXXX | XXX XX, XXXX |
XXXXXXX XXX XXXX |
|
| XXX XX, XXXX |
XXXXXX XXX XXXX |
$XXX,XXX |
| XXXXXXXX XXXX | XXX XX, XXXX | $455,000 XXX XXXX |
| XXXXXXXX XXXXXX | XXX XX, XXXX | $469,000 XXX XXXX |
| XXXXXXXX XXXXXXX | XXX XX, XXXX | XXX XXXX |
| XXXXXXXX XXXXXX | XXX XX, XXXX | $449,900 XXX XXXX |

Central Public School
Elementary: PublicJohn M James School
Elementary: PublicSt. Elizabeth Catholic Elementary School
Elementary: CatholicHarold Longworth Public School
Elementary: PublicCharles Bowman Public School
Elementary: PublicDuke of Cambridge Public School
Elementary: PublicCentre for Individual Studies
Secondary: PublicClarke High School
Secondary: PublicHoly Trinity Catholic Secondary School
Secondary: CatholicClarington Central Secondary School
Secondary: PublicBowmanville High School
Secondary: PublicSt. Stephen Catholic Secondary School
Secondary: Catholic

