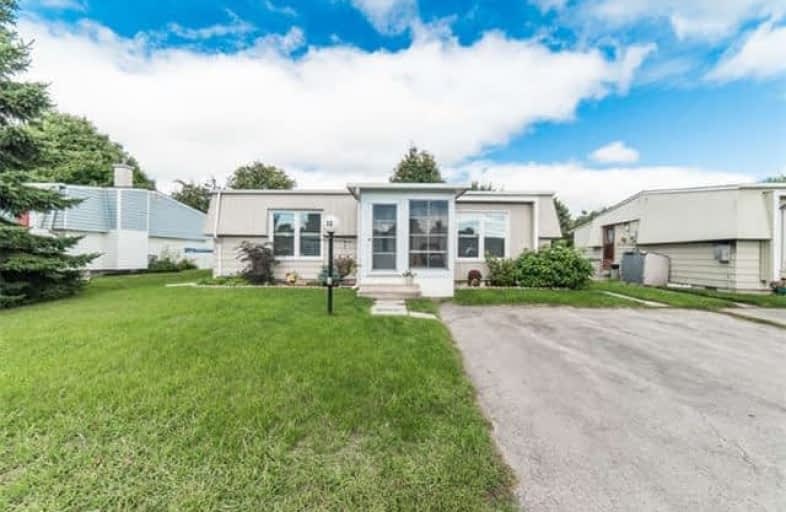Removed on Sep 10, 2018
Note: Property is not currently for sale or for rent.

-
Type: Detached
-
Style: Bungalow
-
Lot Size: 50 x 100 Feet
-
Age: No Data
-
Taxes: $842 per year
-
Days on Site: 5 Days
-
Added: Sep 07, 2019 (5 days on market)
-
Updated:
-
Last Checked: 3 months ago
-
MLS®#: E4236329
-
Listed By: Re/max rouge river realty ltd., brokerage
Welcome To The Gated Lifestyle Community Of Wilmot Creek On The Shores Of Lake Ontario! Immaculate & Backing Onto Green Space! Recently Renovated With Premium Laminate Flooring, Crown Moulding, Fresh Paint & California Shutters Throughout Entire House. Kitchen Features Glass Backsplash, New Appliances, & Overlooks Large Custom Deck. Custom Sunroom Entry Installed In 2017. Fee $858.26+79.19 Tax
Extras
Two Large Sheds For Storage. High Efficiency Windows, Exterior Doors, Furnace & A/C All Installed May 2014. Beautiful Community Filled With Fabulous Amenities. Whether You Golf, Play Darts Or Swim....There Is Lots For You To Do!!
Property Details
Facts for 12 Heritage Lane, Clarington
Status
Days on Market: 5
Last Status: Terminated
Sold Date: Jun 18, 2025
Closed Date: Nov 30, -0001
Expiry Date: Nov 05, 2018
Unavailable Date: Sep 10, 2018
Input Date: Sep 05, 2018
Prior LSC: Listing with no contract changes
Property
Status: Sale
Property Type: Detached
Style: Bungalow
Area: Clarington
Community: Newcastle
Availability Date: 30 Tba
Inside
Bedrooms: 2
Bathrooms: 1
Kitchens: 1
Rooms: 5
Den/Family Room: No
Air Conditioning: Central Air
Fireplace: No
Laundry Level: Main
Central Vacuum: N
Washrooms: 1
Utilities
Electricity: Yes
Gas: Yes
Cable: Available
Telephone: Available
Building
Basement: Crawl Space
Heat Type: Forced Air
Heat Source: Gas
Exterior: Vinyl Siding
Elevator: N
UFFI: No
Water Supply: Municipal
Physically Handicapped-Equipped: N
Special Designation: Landlease
Retirement: Y
Parking
Driveway: Pvt Double
Garage Type: None
Covered Parking Spaces: 2
Total Parking Spaces: 2
Fees
Tax Year: 2018
Tax Legal Description: Land Lease
Taxes: $842
Highlights
Feature: Golf
Feature: Grnbelt/Conserv
Feature: Lake/Pond
Feature: Public Transit
Feature: Rec Centre
Land
Cross Street: Eastbank & Heritage
Municipality District: Clarington
Fronting On: North
Pool: Inground
Sewer: Sewers
Lot Depth: 100 Feet
Lot Frontage: 50 Feet
Acres: < .50
Waterfront: Indirect
Water Body Name: Ontario
Water Body Type: Lake
Additional Media
- Virtual Tour: https://tours.homesinfocus.ca/1130174?idx=1
Rooms
Room details for 12 Heritage Lane, Clarington
| Type | Dimensions | Description |
|---|---|---|
| Living Main | 4.14 x 5.92 | Laminate, California Shutters, Crown Moulding |
| Kitchen Main | 2.56 x 5.05 | Ceramic Floor, Backsplash, Stainless Steel Appl |
| Master Main | 3.01 x 4.08 | Laminate, California Shutters, Crown Moulding |
| 2nd Br Main | 3.04 x 3.08 | Laminate, California Shutters, Crown Moulding |
| Solarium Main | 2.44 x 2.44 | Laminate, South View |
| XXXXXXXX | XXX XX, XXXX |
XXXXXXX XXX XXXX |
|
| XXX XX, XXXX |
XXXXXX XXX XXXX |
$XXX,XXX | |
| XXXXXXXX | XXX XX, XXXX |
XXXX XXX XXXX |
$XXX,XXX |
| XXX XX, XXXX |
XXXXXX XXX XXXX |
$XXX,XXX |
| XXXXXXXX XXXXXXX | XXX XX, XXXX | XXX XXXX |
| XXXXXXXX XXXXXX | XXX XX, XXXX | $275,000 XXX XXXX |
| XXXXXXXX XXXX | XXX XX, XXXX | $153,900 XXX XXXX |
| XXXXXXXX XXXXXX | XXX XX, XXXX | $145,900 XXX XXXX |

The Pines Senior Public School
Elementary: PublicVincent Massey Public School
Elementary: PublicJohn M James School
Elementary: PublicSt. Joseph Catholic Elementary School
Elementary: CatholicSt. Francis of Assisi Catholic Elementary School
Elementary: CatholicNewcastle Public School
Elementary: PublicCentre for Individual Studies
Secondary: PublicClarke High School
Secondary: PublicHoly Trinity Catholic Secondary School
Secondary: CatholicClarington Central Secondary School
Secondary: PublicBowmanville High School
Secondary: PublicSt. Stephen Catholic Secondary School
Secondary: Catholic

