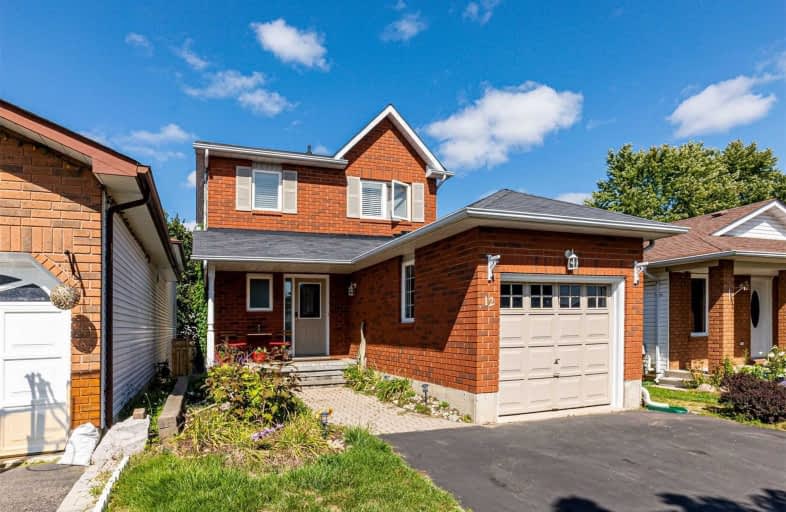
Lydia Trull Public School
Elementary: Public
0.81 km
Dr Emily Stowe School
Elementary: Public
0.51 km
St. Mother Teresa Catholic Elementary School
Elementary: Catholic
1.10 km
Courtice North Public School
Elementary: Public
1.43 km
Good Shepherd Catholic Elementary School
Elementary: Catholic
0.77 km
Dr G J MacGillivray Public School
Elementary: Public
1.01 km
DCE - Under 21 Collegiate Institute and Vocational School
Secondary: Public
6.11 km
G L Roberts Collegiate and Vocational Institute
Secondary: Public
6.48 km
Monsignor John Pereyma Catholic Secondary School
Secondary: Catholic
4.96 km
Courtice Secondary School
Secondary: Public
1.59 km
Holy Trinity Catholic Secondary School
Secondary: Catholic
1.25 km
Eastdale Collegiate and Vocational Institute
Secondary: Public
3.90 km




