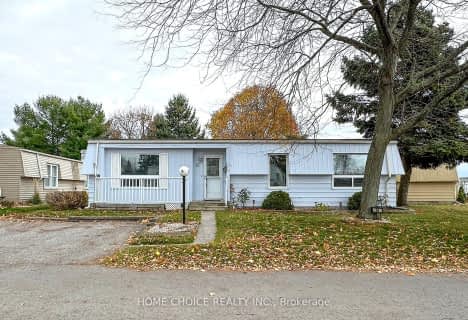Removed on Apr 04, 2019
Note: Property is not currently for sale or for rent.

-
Type: Detached
-
Style: Bungalow
-
Size: 1100 sqft
-
Lot Size: 50 x 100 Feet
-
Age: No Data
-
Taxes: $1,368 per year
-
Days on Site: 62 Days
-
Added: Jan 31, 2019 (2 months on market)
-
Updated:
-
Last Checked: 3 months ago
-
MLS®#: E4349083
-
Listed By: Royal heritage realty ltd., brokerage
A Friendly Gated Adult Land-Lease Community Along The Shores Of Lk Ontario. Gorgeous Bungalow W/Spacious O/C Layout, 2 Bdrms & 2 Updated Baths. An Abundance Of Natural Light, L/R Boasts Bay Window & Elegant Gas Fireplace. Spacious Updated Kitchen With Tons Of Counter Space & Cupboards. Inviting Lg D/R, Bright Sunroom O/L Yard & Custom Deck. Huge Master, W/I Closet, 4 Pc Ensuite & Laundry. Sheds With B/I Shelving & Tons Of Storage Space. Freshly Painted.
Extras
Included Is Fridge, Stove, Dw, Stackable Washer & Dryer. Blinds. 2 Sheds. Activities Include Golf, Pool,Clubhouse, Social Events, Tennis, Woodworking, Garden Club, Crafts, Fitness & More Mntce Fee $848/Mth (2019)
Property Details
Facts for 12 Kawartha Road, Clarington
Status
Days on Market: 62
Last Status: Terminated
Sold Date: Jan 01, 0001
Closed Date: Jan 01, 0001
Expiry Date: Apr 30, 2019
Unavailable Date: Apr 04, 2019
Input Date: Jan 31, 2019
Property
Status: Sale
Property Type: Detached
Style: Bungalow
Size (sq ft): 1100
Area: Clarington
Community: Newcastle
Availability Date: Flexible
Inside
Bedrooms: 2
Bathrooms: 2
Kitchens: 1
Rooms: 6
Den/Family Room: No
Air Conditioning: Wall Unit
Fireplace: Yes
Laundry Level: Main
Central Vacuum: N
Washrooms: 2
Building
Basement: Crawl Space
Heat Type: Baseboard
Heat Source: Gas
Exterior: Alum Siding
Elevator: N
Water Supply: Municipal
Special Designation: Landlease
Retirement: Y
Parking
Driveway: Pvt Double
Garage Type: None
Covered Parking Spaces: 2
Fees
Tax Year: 2018
Tax Legal Description: Site #825
Taxes: $1,368
Highlights
Feature: Golf
Feature: Grnbelt/Conserv
Feature: Lake Access
Feature: Other
Feature: Rec Centre
Land
Cross Street: Kawartha Rd & Wilmot
Municipality District: Clarington
Fronting On: West
Pool: Inground
Sewer: Sewers
Lot Depth: 100 Feet
Lot Frontage: 50 Feet
Lot Irregularities: Land Lease (House Onl
Additional Media
- Virtual Tour: https://www.homesandland.com/UnbrandedVirtualTour/?56200997&VirtualTourId=6440420
Rooms
Room details for 12 Kawartha Road, Clarington
| Type | Dimensions | Description |
|---|---|---|
| Living Main | 4.90 x 6.78 | Laminate, Gas Fireplace, Bay Window |
| Dining Main | 4.90 x 6.78 | Laminate, Open Concept, Combined W/Living |
| Kitchen Main | 3.38 x 3.56 | Renovated, Backsplash, Tile Floor |
| Master Main | 3.50 x 4.22 | Laminate, W/I Closet, 4 Pc Ensuite |
| 2nd Br Main | 3.18 x 3.45 | Laminate, Large Window, Closet |
| Sunroom Main | 3.02 x 5.77 | Laminate, O/Looks Backyard, W/O To Deck |
| XXXXXXXX | XXX XX, XXXX |
XXXX XXX XXXX |
$XXX,XXX |
| XXX XX, XXXX |
XXXXXX XXX XXXX |
$XXX,XXX | |
| XXXXXXXX | XXX XX, XXXX |
XXXXXXX XXX XXXX |
|
| XXX XX, XXXX |
XXXXXX XXX XXXX |
$XXX,XXX |
| XXXXXXXX XXXX | XXX XX, XXXX | $305,000 XXX XXXX |
| XXXXXXXX XXXXXX | XXX XX, XXXX | $319,900 XXX XXXX |
| XXXXXXXX XXXXXXX | XXX XX, XXXX | XXX XXXX |
| XXXXXXXX XXXXXX | XXX XX, XXXX | $319,900 XXX XXXX |

The Pines Senior Public School
Elementary: PublicVincent Massey Public School
Elementary: PublicJohn M James School
Elementary: PublicSt. Joseph Catholic Elementary School
Elementary: CatholicSt. Francis of Assisi Catholic Elementary School
Elementary: CatholicNewcastle Public School
Elementary: PublicCentre for Individual Studies
Secondary: PublicClarke High School
Secondary: PublicHoly Trinity Catholic Secondary School
Secondary: CatholicClarington Central Secondary School
Secondary: PublicBowmanville High School
Secondary: PublicSt. Stephen Catholic Secondary School
Secondary: Catholic- 1 bath
- 2 bed
16 The Cove Road, Clarington, Ontario • L1B 1B9 • Newcastle

