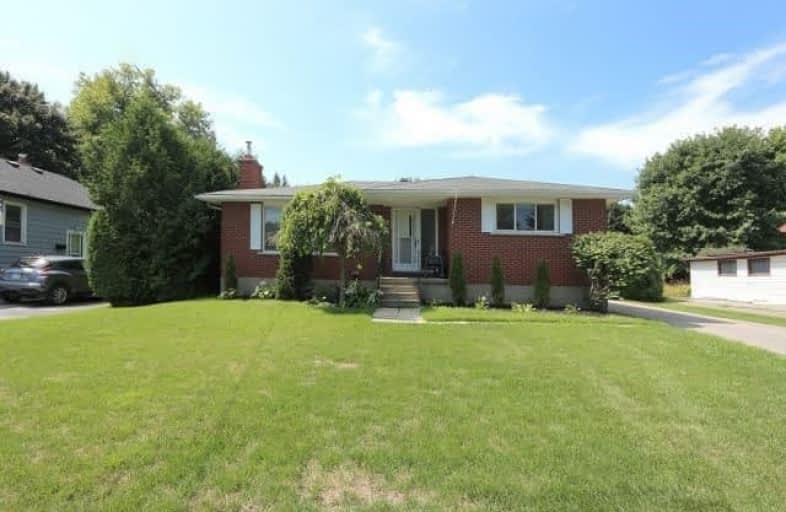Sold on Dec 12, 2018
Note: Property is not currently for sale or for rent.

-
Type: Detached
-
Style: Bungalow-Raised
-
Lot Size: 66.92 x 135.79 Feet
-
Age: No Data
-
Taxes: $3,276 per year
-
Days on Site: 30 Days
-
Added: Nov 12, 2018 (1 month on market)
-
Updated:
-
Last Checked: 2 months ago
-
MLS®#: E4300694
-
Listed By: Royal lepage frank real estate, brokerage
Solid All Brick Bungalow, Situated On Large 66Ft X135Ft Private And Mature Lot. 2 Bedrooms Up And 1 Down. Private Back Yard With Large Patio And Garden Shed. The Basement Features It's Own Separate Entrance, Rec Room, Gas Fireplace, Bar, Updated 3Pc Bath And Bedroom, Extras:All 5 Appliances, All Elfs And All Window Coverings Please Include Attached Schedule B And Form 801 W
Property Details
Facts for 12 Lambs Lane, Clarington
Status
Days on Market: 30
Last Status: Sold
Sold Date: Dec 12, 2018
Closed Date: Feb 21, 2019
Expiry Date: Feb 28, 2019
Sold Price: $445,000
Unavailable Date: Dec 12, 2018
Input Date: Nov 12, 2018
Property
Status: Sale
Property Type: Detached
Style: Bungalow-Raised
Area: Clarington
Community: Bowmanville
Availability Date: 60-90 Day
Inside
Bedrooms: 2
Bedrooms Plus: 1
Bathrooms: 2
Kitchens: 1
Rooms: 5
Den/Family Room: No
Air Conditioning: Central Air
Fireplace: Yes
Washrooms: 2
Utilities
Electricity: Yes
Gas: Yes
Cable: Yes
Telephone: Yes
Building
Basement: Part Fin
Basement 2: Sep Entrance
Heat Type: Forced Air
Heat Source: Gas
Exterior: Brick
Water Supply: Municipal
Special Designation: Unknown
Other Structures: Garden Shed
Parking
Driveway: Private
Garage Type: None
Covered Parking Spaces: 4
Fees
Tax Year: 2017
Tax Legal Description: Pt Lt 6 Blk 5 Pl Hanning Bowmanville As In N164074
Taxes: $3,276
Land
Cross Street: Concession St W And
Municipality District: Clarington
Fronting On: West
Pool: None
Sewer: Sewers
Lot Depth: 135.79 Feet
Lot Frontage: 66.92 Feet
Zoning: Res
Rooms
Room details for 12 Lambs Lane, Clarington
| Type | Dimensions | Description |
|---|---|---|
| Living Main | 7.16 x 5.18 | Hardwood Floor, Combined W/Dining |
| Dining Main | 7.16 x 5.18 | Hardwood Floor |
| Kitchen Main | 7.16 x 5.18 | |
| Master Main | 3.65 x 3.50 | |
| 2nd Br Main | 3.65 x 3.65 | |
| 2nd Br Lower | 3.50 x 3.65 | |
| Rec Lower | 3.50 x 10.97 |
| XXXXXXXX | XXX XX, XXXX |
XXXX XXX XXXX |
$XXX,XXX |
| XXX XX, XXXX |
XXXXXX XXX XXXX |
$XXX,XXX | |
| XXXXXXXX | XXX XX, XXXX |
XXXXXXX XXX XXXX |
|
| XXX XX, XXXX |
XXXXXX XXX XXXX |
$XXX,XXX |
| XXXXXXXX XXXX | XXX XX, XXXX | $445,000 XXX XXXX |
| XXXXXXXX XXXXXX | XXX XX, XXXX | $454,900 XXX XXXX |
| XXXXXXXX XXXXXXX | XXX XX, XXXX | XXX XXXX |
| XXXXXXXX XXXXXX | XXX XX, XXXX | $450,000 XXX XXXX |

Central Public School
Elementary: PublicVincent Massey Public School
Elementary: PublicWaverley Public School
Elementary: PublicSt. Elizabeth Catholic Elementary School
Elementary: CatholicCharles Bowman Public School
Elementary: PublicDuke of Cambridge Public School
Elementary: PublicCentre for Individual Studies
Secondary: PublicCourtice Secondary School
Secondary: PublicHoly Trinity Catholic Secondary School
Secondary: CatholicClarington Central Secondary School
Secondary: PublicBowmanville High School
Secondary: PublicSt. Stephen Catholic Secondary School
Secondary: Catholic

