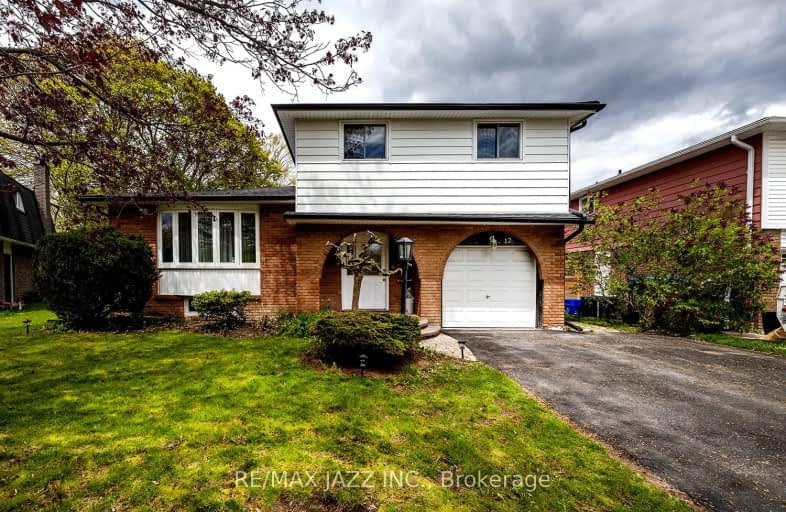Somewhat Walkable
- Some errands can be accomplished on foot.
51
/100
Somewhat Bikeable
- Most errands require a car.
46
/100

Central Public School
Elementary: Public
0.73 km
Vincent Massey Public School
Elementary: Public
1.11 km
John M James School
Elementary: Public
1.02 km
St. Elizabeth Catholic Elementary School
Elementary: Catholic
1.05 km
Harold Longworth Public School
Elementary: Public
1.32 km
Duke of Cambridge Public School
Elementary: Public
0.92 km
Centre for Individual Studies
Secondary: Public
0.58 km
Clarke High School
Secondary: Public
7.17 km
Holy Trinity Catholic Secondary School
Secondary: Catholic
7.32 km
Clarington Central Secondary School
Secondary: Public
2.08 km
Bowmanville High School
Secondary: Public
0.81 km
St. Stephen Catholic Secondary School
Secondary: Catholic
1.42 km
-
Darlington Provincial Park
RR 2 Stn Main, Bowmanville ON L1C 3K3 0.33km -
John M James Park
Guildwood Dr, Bowmanville ON 1.11km -
Bowmanville Creek Valley
Bowmanville ON 1.31km
-
CIBC
2 King St W (at Temperance St.), Bowmanville ON L1C 1R3 0.97km -
TD Canada Trust ATM
570 Longworth Ave, Bowmanville ON L1C 0H4 1.12km -
BMO Bank of Montreal
243 King St E, Bowmanville ON L1C 3X1 1.5km


