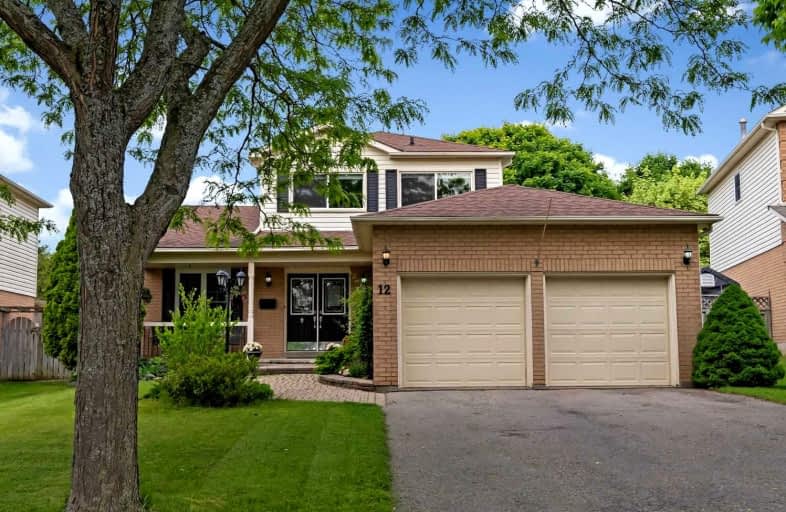
Orono Public School
Elementary: Public
7.02 km
The Pines Senior Public School
Elementary: Public
2.80 km
John M James School
Elementary: Public
7.39 km
St. Joseph Catholic Elementary School
Elementary: Catholic
7.75 km
St. Francis of Assisi Catholic Elementary School
Elementary: Catholic
1.88 km
Newcastle Public School
Elementary: Public
0.99 km
Centre for Individual Studies
Secondary: Public
8.81 km
Clarke High School
Secondary: Public
2.89 km
Holy Trinity Catholic Secondary School
Secondary: Catholic
15.49 km
Clarington Central Secondary School
Secondary: Public
10.26 km
Bowmanville High School
Secondary: Public
7.89 km
St. Stephen Catholic Secondary School
Secondary: Catholic
9.51 km













