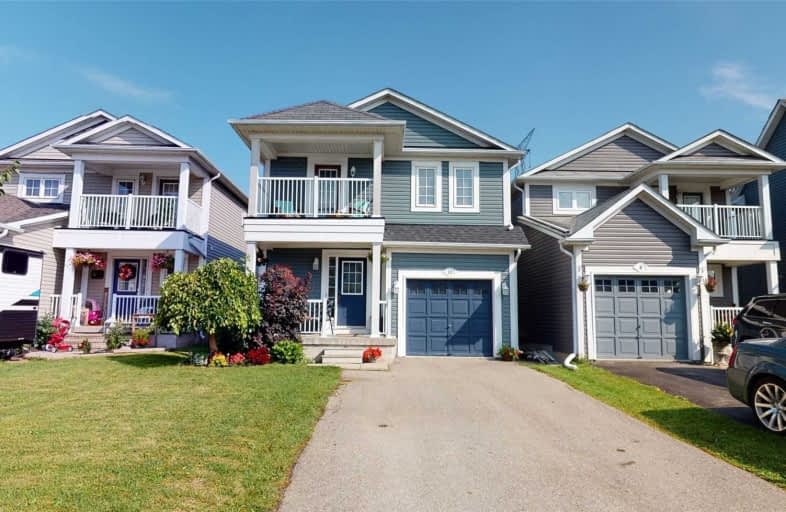
3D Walkthrough

Orono Public School
Elementary: Public
8.98 km
The Pines Senior Public School
Elementary: Public
4.67 km
John M James School
Elementary: Public
7.37 km
St. Joseph Catholic Elementary School
Elementary: Catholic
7.01 km
St. Francis of Assisi Catholic Elementary School
Elementary: Catholic
1.38 km
Newcastle Public School
Elementary: Public
1.29 km
Centre for Individual Studies
Secondary: Public
8.72 km
Clarke High School
Secondary: Public
4.76 km
Holy Trinity Catholic Secondary School
Secondary: Catholic
14.89 km
Clarington Central Secondary School
Secondary: Public
9.85 km
Bowmanville High School
Secondary: Public
7.55 km
St. Stephen Catholic Secondary School
Secondary: Catholic
9.50 km




