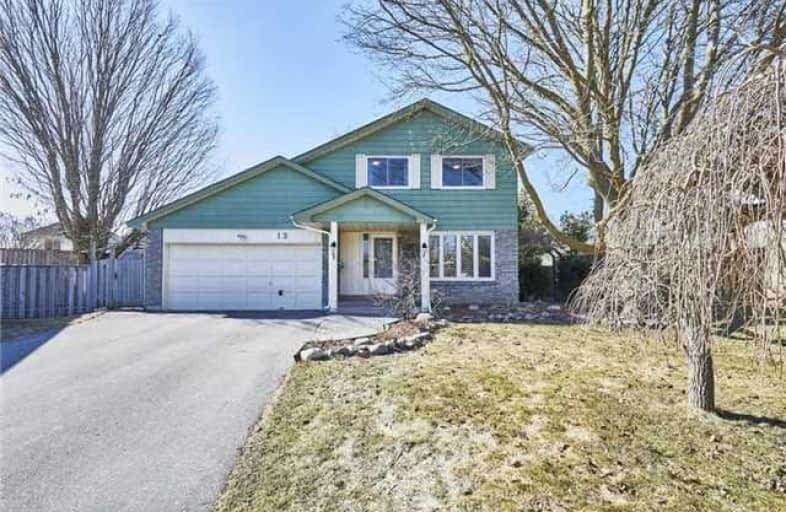Sold on Mar 29, 2018
Note: Property is not currently for sale or for rent.

-
Type: Detached
-
Style: 2-Storey
-
Size: 1500 sqft
-
Lot Size: 50 x 0 Feet
-
Age: 31-50 years
-
Taxes: $3,735 per year
-
Days on Site: 9 Days
-
Added: Sep 07, 2019 (1 week on market)
-
Updated:
-
Last Checked: 3 months ago
-
MLS®#: E4071838
-
Listed By: Royal lepage frank real estate, brokerage
Premium Oversized Pie Shape Lot On Quiet Crescent! Love Outdoor Entertaining? This Home Is For You! Deck, Gazebo, Gardens, Mature Trees, Firepit, Tons Of Green Space For The Kids To Run! Inside: 3 Bedrooms, Lr/Dr Combo W Cal.Shutters, Family Rm W Wood Burning Stove & W/O To Deck! Eat-In Kitchen W Built-In Pantry! Professionally Finshd Basement (2009) W Huge Laundryrm, Storagerm & 3Pc Bathroom W Heated Floors! Master Bedrm Features W/I Closet & Semi Ensuite!
Extras
Dbl Driveway W 1 1/2 Car Garage & More Lovely Gardens At Front! High Eff Furnace (2015), Fireplace Wett Certified; 200Amp. Incl Stove,Fridge,Dishwasher,Microwave,Washer &Dryer, All Elfs, Blinds (Exclude All Curtains), Shed, Gazebo, Cvac
Property Details
Facts for 12 Morgandale Crescent, Clarington
Status
Days on Market: 9
Last Status: Sold
Sold Date: Mar 29, 2018
Closed Date: May 31, 2018
Expiry Date: May 20, 2018
Sold Price: $525,000
Unavailable Date: Mar 29, 2018
Input Date: Mar 20, 2018
Property
Status: Sale
Property Type: Detached
Style: 2-Storey
Size (sq ft): 1500
Age: 31-50
Area: Clarington
Community: Bowmanville
Availability Date: Tba
Inside
Bedrooms: 3
Bathrooms: 3
Kitchens: 1
Rooms: 6
Den/Family Room: Yes
Air Conditioning: Central Air
Fireplace: Yes
Laundry Level: Lower
Central Vacuum: Y
Washrooms: 3
Building
Basement: Finished
Heat Type: Forced Air
Heat Source: Gas
Exterior: Alum Siding
Exterior: Brick
Water Supply: Municipal
Special Designation: Unknown
Other Structures: Garden Shed
Parking
Driveway: Pvt Double
Garage Spaces: 2
Garage Type: Attached
Covered Parking Spaces: 4
Total Parking Spaces: 5
Fees
Tax Year: 2017
Tax Legal Description: Plan 698 Lot 34
Taxes: $3,735
Highlights
Feature: Fenced Yard
Feature: Hospital
Feature: Park
Feature: Public Transit
Land
Cross Street: Simpson Ave/ Hobbs D
Municipality District: Clarington
Fronting On: South
Pool: None
Sewer: Sewers
Lot Frontage: 50 Feet
Lot Irregularities: Large Pie Shape Lot
Additional Media
- Virtual Tour: https://mls.youriguide.com/12_morgandale_crescent_bowmanville_on
Rooms
Room details for 12 Morgandale Crescent, Clarington
| Type | Dimensions | Description |
|---|---|---|
| Living Main | 3.60 x 4.11 | Combined W/Dining, California Shutters, Hardwood Floor |
| Dining Main | 3.60 x 2.56 | Combined W/Living, Hardwood Floor |
| Kitchen Main | 2.58 x 2.85 | B/I Microwave, Pantry, Tile Floor |
| Breakfast Main | 2.07 x 2.85 | Eat-In Kitchen |
| Family Main | 5.41 x 4.09 | Fireplace, W/O To Deck |
| Master 2nd | 3.17 x 5.61 | W/I Closet, Semi Ensuite |
| 2nd Br 2nd | 3.17 x 4.13 | Large Closet, Large Window |
| 3rd Br 2nd | 2.71 x 2.90 | Large Closet, Large Window |
| Rec Bsmt | 5.59 x 9.42 | Gas Fireplace, Pot Lights |
| Laundry Bsmt | 4.25 x 3.67 | |
| Utility Bsmt | 3.61 x 3.79 |
| XXXXXXXX | XXX XX, XXXX |
XXXX XXX XXXX |
$XXX,XXX |
| XXX XX, XXXX |
XXXXXX XXX XXXX |
$XXX,XXX |
| XXXXXXXX XXXX | XXX XX, XXXX | $525,000 XXX XXXX |
| XXXXXXXX XXXXXX | XXX XX, XXXX | $529,900 XXX XXXX |

Central Public School
Elementary: PublicVincent Massey Public School
Elementary: PublicWaverley Public School
Elementary: PublicJohn M James School
Elementary: PublicSt. Joseph Catholic Elementary School
Elementary: CatholicDuke of Cambridge Public School
Elementary: PublicCentre for Individual Studies
Secondary: PublicClarke High School
Secondary: PublicHoly Trinity Catholic Secondary School
Secondary: CatholicClarington Central Secondary School
Secondary: PublicBowmanville High School
Secondary: PublicSt. Stephen Catholic Secondary School
Secondary: Catholic- 1 bath
- 3 bed
- 1100 sqft
117 Duke Street, Clarington, Ontario • L1C 2V8 • Bowmanville



