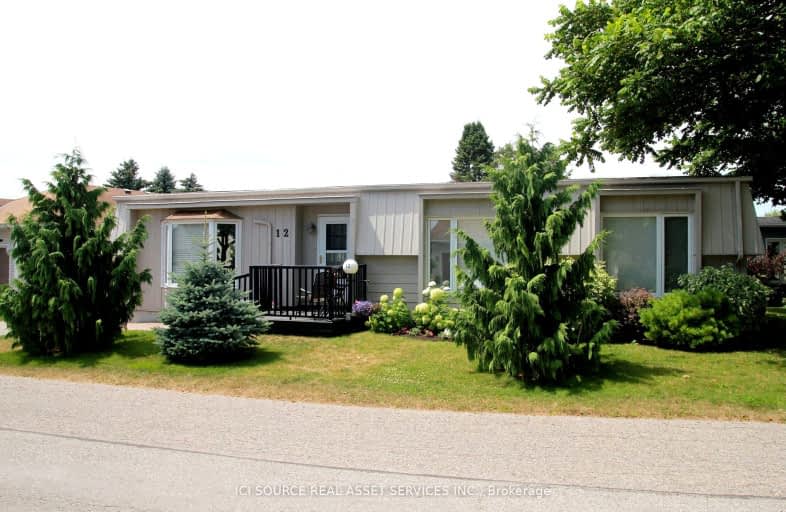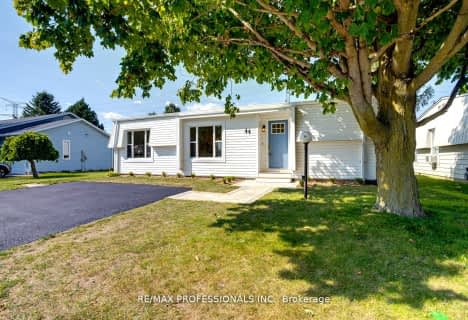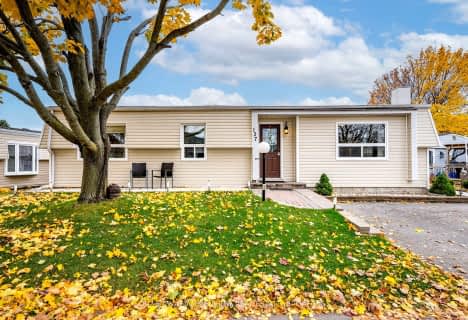
Video Tour
Car-Dependent
- Almost all errands require a car.
11
/100
Somewhat Bikeable
- Most errands require a car.
26
/100

The Pines Senior Public School
Elementary: Public
4.73 km
Vincent Massey Public School
Elementary: Public
5.84 km
John M James School
Elementary: Public
5.93 km
St. Joseph Catholic Elementary School
Elementary: Catholic
5.39 km
St. Francis of Assisi Catholic Elementary School
Elementary: Catholic
1.32 km
Newcastle Public School
Elementary: Public
2.46 km
Centre for Individual Studies
Secondary: Public
7.22 km
Clarke High School
Secondary: Public
4.80 km
Holy Trinity Catholic Secondary School
Secondary: Catholic
13.26 km
Clarington Central Secondary School
Secondary: Public
8.26 km
Bowmanville High School
Secondary: Public
6.00 km
St. Stephen Catholic Secondary School
Secondary: Catholic
8.03 km
-
Wimot water front trail
Clarington ON 1.01km -
Newcastle Memorial Park
Clarington ON 2.69km -
Joey's World, Family Indoor Playground
380 Lake Rd, Bowmanville ON L1C 4P8 4.2km
-
RBC Royal Bank
1 Wheelhouse Dr, Newcastle ON L1B 1B9 0.63km -
CIBC
72 King Ave W, Newcastle ON L1B 1H7 2.39km -
CIBC
146 Liberty St N, Bowmanville ON L1C 2M3 5.49km













