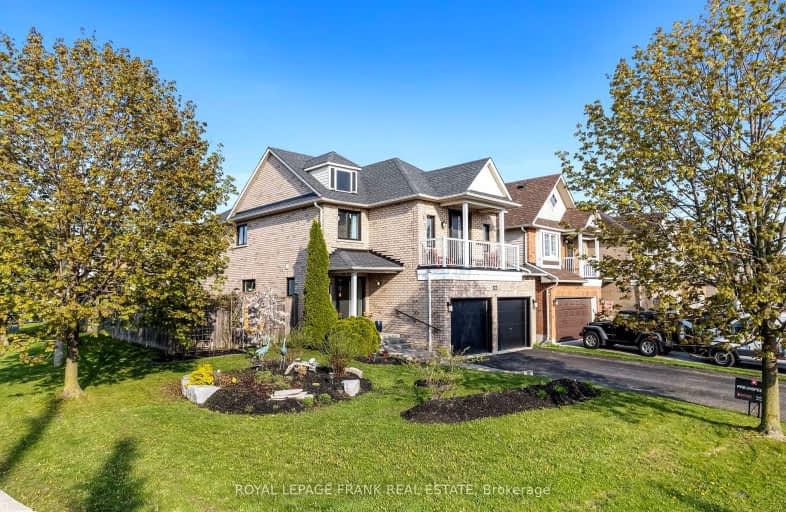Car-Dependent
- Almost all errands require a car.
Somewhat Bikeable
- Most errands require a car.

Central Public School
Elementary: PublicVincent Massey Public School
Elementary: PublicJohn M James School
Elementary: PublicSt. Elizabeth Catholic Elementary School
Elementary: CatholicHarold Longworth Public School
Elementary: PublicDuke of Cambridge Public School
Elementary: PublicCentre for Individual Studies
Secondary: PublicClarke High School
Secondary: PublicHoly Trinity Catholic Secondary School
Secondary: CatholicClarington Central Secondary School
Secondary: PublicBowmanville High School
Secondary: PublicSt. Stephen Catholic Secondary School
Secondary: Catholic-
John M James Park
Guildwood Dr, Bowmanville ON 0.43km -
Rotory Park
Queen and Temperence, Bowmanville ON 2.02km -
Soper Creek Park
Bowmanville ON 2.18km
-
Scotiabank
68 King St E, Bowmanville ON L1C 3X2 1.82km -
HODL Bitcoin ATM - Happy Way Convenience
75 King St W, Bowmanville ON L1C 1R2 1.94km -
Scotiabank
100 Clarington Blvd (at Hwy 2), Bowmanville ON L1C 4Z3 3.15km
- 4 bath
- 4 bed
- 2000 sqft
26 Kenneth Cole Drive, Clarington, Ontario • L1C 3K2 • Bowmanville














