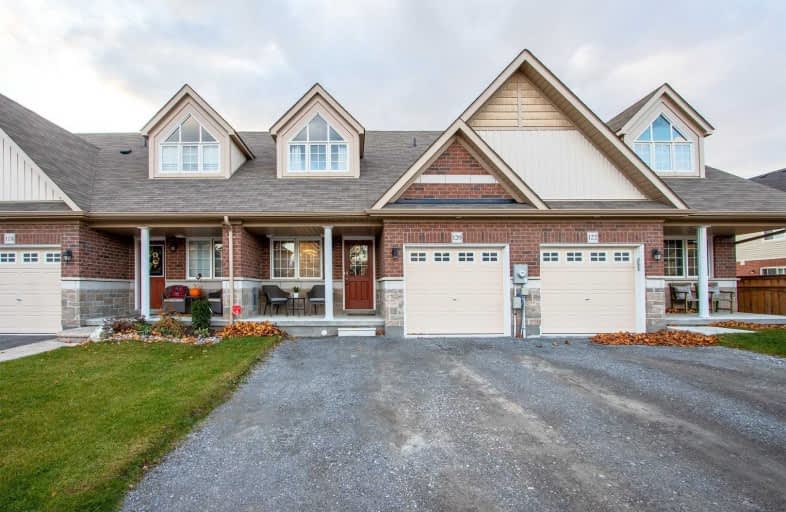Sold on Nov 13, 2019
Note: Property is not currently for sale or for rent.

-
Type: Att/Row/Twnhouse
-
Style: Bungaloft
-
Size: 1100 sqft
-
Lot Size: 22.97 x 138 Feet
-
Age: 0-5 years
-
Taxes: $3,845 per year
-
Days on Site: 6 Days
-
Added: Nov 14, 2019 (6 days on market)
-
Updated:
-
Last Checked: 3 months ago
-
MLS®#: E4628359
-
Listed By: Century 21 percy fulton ltd., brokerage
Welcome Home! *New* (2017) Freehold 2 Bed 3 Bath Bungaloft Townhome In Demand Community! Quality Built Home With Attention To The Buyers Needs And Wants. Large, Bright Foyer With Double Closet. Functional, Open Concept Chef's Kitchen Overlooking Living Space With S/S Appliances, Pantry And Breakfast Bar. Perfect For Entertaining Family And Friends. 2 Large Bedrooms Including A Spacious Upstairs Retreat With Cathedral Ceilings, Walk-In Closet And 4-Pc Ensuite.
Extras
Pack Your Bags - Move In Ready!! Walkout From The Living Room To The Newly Fenced, Private Backyard On Extra Deep Lot (138 Ft!!). Garage Entry To Home. Included: Fridge, Gas Stove, Dishwasher, Washer/Dryer, Elfs.
Property Details
Facts for 120 Mallory Street, Clarington
Status
Days on Market: 6
Last Status: Sold
Sold Date: Nov 13, 2019
Closed Date: Jan 06, 2020
Expiry Date: Apr 14, 2020
Sold Price: $510,000
Unavailable Date: Nov 13, 2019
Input Date: Nov 07, 2019
Prior LSC: Listing with no contract changes
Property
Status: Sale
Property Type: Att/Row/Twnhouse
Style: Bungaloft
Size (sq ft): 1100
Age: 0-5
Area: Clarington
Community: Courtice
Availability Date: Tbd
Inside
Bedrooms: 2
Bathrooms: 3
Kitchens: 1
Rooms: 7
Den/Family Room: No
Air Conditioning: Central Air
Fireplace: Yes
Laundry Level: Lower
Washrooms: 3
Building
Basement: Full
Heat Type: Forced Air
Heat Source: Gas
Exterior: Brick
Exterior: Stone
Water Supply: Municipal
Special Designation: Unknown
Parking
Driveway: Private
Garage Spaces: 1
Garage Type: Attached
Covered Parking Spaces: 4
Total Parking Spaces: 5
Fees
Tax Year: 2019
Tax Legal Description: Part Block 43,Plan 40M2553 Designated As Part 3
Taxes: $3,845
Highlights
Feature: Grnbelt/Cons
Feature: Library
Feature: Park
Feature: Public Transit
Feature: Rec Centre
Feature: School
Land
Cross Street: Trulls Road And Nash
Municipality District: Clarington
Fronting On: East
Pool: None
Sewer: Sewers
Lot Depth: 138 Feet
Lot Frontage: 22.97 Feet
Lot Irregularities: Large Fenced Backyard
Acres: < .50
Additional Media
- Virtual Tour: http://www.120Mallory.com/unbranded/
Rooms
Room details for 120 Mallory Street, Clarington
| Type | Dimensions | Description |
|---|---|---|
| Foyer Ground | 1.54 x 4.27 | Ceramic Floor, Closet, Window |
| Kitchen Ground | 3.02 x 3.57 | Pantry, Centre Island, Stainless Steel Appl |
| Living Ground | 3.31 x 5.25 | Combined W/Dining, W/O To Yard, Fireplace |
| Master Ground | 3.33 x 3.82 | 4 Pc Ensuite, O/Looks Backyard, Closet |
| 2nd Br Upper | 3.33 x 3.82 | L-Shaped Room, W/I Closet, 4 Pc Ensuite |
| Loft Upper | 3.66 x 2.14 | Cathedral Ceiling, Large Window |
| XXXXXXXX | XXX XX, XXXX |
XXXX XXX XXXX |
$XXX,XXX |
| XXX XX, XXXX |
XXXXXX XXX XXXX |
$XXX,XXX | |
| XXXXXXXX | XXX XX, XXXX |
XXXX XXX XXXX |
$XXX,XXX |
| XXX XX, XXXX |
XXXXXX XXX XXXX |
$XXX,XXX | |
| XXXXXXXX | XXX XX, XXXX |
XXXXXXX XXX XXXX |
|
| XXX XX, XXXX |
XXXXXX XXX XXXX |
$XXX,XXX |
| XXXXXXXX XXXX | XXX XX, XXXX | $510,000 XXX XXXX |
| XXXXXXXX XXXXXX | XXX XX, XXXX | $475,000 XXX XXXX |
| XXXXXXXX XXXX | XXX XX, XXXX | $475,000 XXX XXXX |
| XXXXXXXX XXXXXX | XXX XX, XXXX | $499,000 XXX XXXX |
| XXXXXXXX XXXXXXX | XXX XX, XXXX | XXX XXXX |
| XXXXXXXX XXXXXX | XXX XX, XXXX | $499,000 XXX XXXX |

Courtice Intermediate School
Elementary: PublicMonsignor Leo Cleary Catholic Elementary School
Elementary: CatholicS T Worden Public School
Elementary: PublicLydia Trull Public School
Elementary: PublicDr Emily Stowe School
Elementary: PublicCourtice North Public School
Elementary: PublicMonsignor John Pereyma Catholic Secondary School
Secondary: CatholicCourtice Secondary School
Secondary: PublicHoly Trinity Catholic Secondary School
Secondary: CatholicEastdale Collegiate and Vocational Institute
Secondary: PublicO'Neill Collegiate and Vocational Institute
Secondary: PublicMaxwell Heights Secondary School
Secondary: Public

