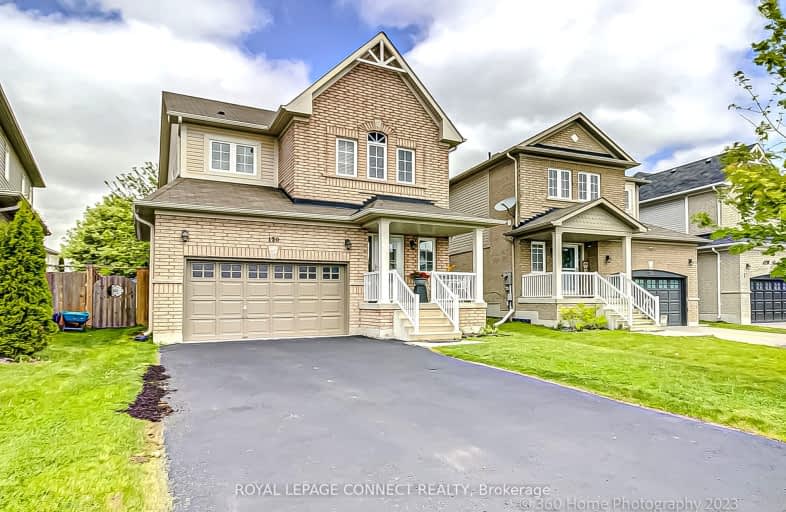Car-Dependent
- Most errands require a car.
Somewhat Bikeable
- Most errands require a car.

Central Public School
Elementary: PublicJohn M James School
Elementary: PublicSt. Elizabeth Catholic Elementary School
Elementary: CatholicHarold Longworth Public School
Elementary: PublicCharles Bowman Public School
Elementary: PublicDuke of Cambridge Public School
Elementary: PublicCentre for Individual Studies
Secondary: PublicClarke High School
Secondary: PublicHoly Trinity Catholic Secondary School
Secondary: CatholicClarington Central Secondary School
Secondary: PublicBowmanville High School
Secondary: PublicSt. Stephen Catholic Secondary School
Secondary: Catholic-
John M James Park
Guildwood Dr, Bowmanville ON 1.1km -
Bowmanville Creek Valley
Bowmanville ON 1.97km -
Baseline Park
Baseline Rd Martin Rd, Bowmanville ON 3.51km
-
RBC Royal Bank
680 Longworth Ave, Bowmanville ON L1C 0M9 1.01km -
CIBC
2 King St W (at Temperance St.), Bowmanville ON L1C 1R3 1.64km -
TD Bank Financial Group
188 King St E, Bowmanville ON L1C 1P1 1.84km
- 4 bath
- 4 bed
- 1500 sqft
172 Ronald Hooper Avenue, Clarington, Ontario • L1C 3K2 • Bowmanville
- 4 bath
- 4 bed
- 2500 sqft
42 ARTHUR MCLAUGHLIN Street, Clarington, Ontario • L1C 3K2 • Bowmanville













