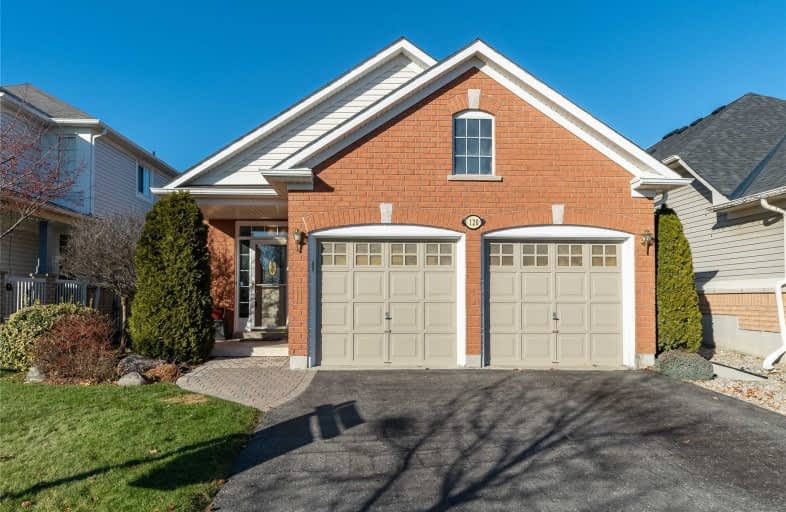Sold on Dec 17, 2018
Note: Property is not currently for sale or for rent.

-
Type: Detached
-
Style: Bungalow-Raised
-
Lot Size: 39.37 x 104.99 Feet
-
Age: No Data
-
Taxes: $3,846 per year
-
Days on Site: 11 Days
-
Added: Sep 07, 2019 (1 week on market)
-
Updated:
-
Last Checked: 2 months ago
-
MLS®#: E4317796
-
Listed By: Royal service real estate inc., brokerage
Immaculate 2+1 Bed/ 3 Bath Raised Bungalow In Fantastic Neighbourhood. Bright Open Concept Layout W/ Large Eat-In Kitchen, Undermount Lighting, Ceramic Flooring, Backsplash & Walkout To Backyard. Inviting Formal Living/Dining Room W/ Crown Mouldings. Huge Master Retreat W/3 Pc Ensuite, Walk In Closet & Wall Safe. Spacious Finished Basement W/ Large Above Grade Windows, Cozy Gas Fireplace & Built In Servery With Sink, 2-Pc Bath & 3rd Bedroom.
Extras
Fully Fenced, Landscaped Yard W/2-Tiered Custom Deck W/Sun Shade Roof, O/Looking Beautiful Gardens. Bbq Gas Connection. Dbl Car Garage, 2 Garage Door Openers W/Remotes & Interior Access To Home.
Property Details
Facts for 120 Scottsdale Drive, Clarington
Status
Days on Market: 11
Last Status: Sold
Sold Date: Dec 17, 2018
Closed Date: Mar 14, 2019
Expiry Date: Mar 08, 2019
Sold Price: $516,000
Unavailable Date: Dec 17, 2018
Input Date: Dec 06, 2018
Property
Status: Sale
Property Type: Detached
Style: Bungalow-Raised
Area: Clarington
Community: Bowmanville
Availability Date: 60 Days
Inside
Bedrooms: 2
Bedrooms Plus: 1
Bathrooms: 3
Kitchens: 1
Rooms: 9
Den/Family Room: No
Air Conditioning: Central Air
Fireplace: Yes
Central Vacuum: Y
Washrooms: 3
Utilities
Electricity: Yes
Gas: Yes
Cable: Available
Telephone: Available
Building
Basement: Finished
Basement 2: Full
Heat Type: Forced Air
Heat Source: Gas
Exterior: Brick
Exterior: Vinyl Siding
Water Supply: Municipal
Special Designation: Unknown
Parking
Driveway: Pvt Double
Garage Spaces: 2
Garage Type: Attached
Covered Parking Spaces: 2
Total Parking Spaces: 4
Fees
Tax Year: 2018
Tax Legal Description: Lot26, Plan40M-2066, Municipality Of Clarington
Taxes: $3,846
Highlights
Feature: Fenced Yard
Feature: Hospital
Feature: Level
Feature: Public Transit
Feature: Rec Centre
Feature: School
Land
Cross Street: Liberty/Scottsdale
Municipality District: Clarington
Fronting On: North
Pool: None
Sewer: Sewers
Lot Depth: 104.99 Feet
Lot Frontage: 39.37 Feet
Additional Media
- Virtual Tour: http://sankermedia.ca/120-scottsdale-drive-bowmanville/
Rooms
Room details for 120 Scottsdale Drive, Clarington
| Type | Dimensions | Description |
|---|---|---|
| Kitchen Main | 3.45 x 5.27 | Ceramic Floor, Eat-In Kitchen, Ceramic Back Splash |
| Dining Main | 3.45 x 6.40 | Combined W/Living, Large Window, Crown Moulding |
| Living Main | 3.45 x 6.40 | Combined W/Dining, Large Window, Crown Moulding |
| Master Main | 3.75 x 4.88 | 3 Pc Ensuite, W/I Closet, Broadloom |
| 2nd Br Main | 2.75 x 3.67 | Double Closet, Large Window, Broadloom |
| Rec Lower | 3.50 x 5.70 | Gas Fireplace, Broadloom, Pot Lights |
| Rec Lower | 3.50 x 5.70 | Above Grade Window, Broadloom, Pot Lights |
| 3rd Br Lower | 3.20 x 3.30 | Above Grade Window, Closet, Broadloom |
| Laundry Lower | - | Laundry Sink, Ceramic Floor, California Shutters |
| XXXXXXXX | XXX XX, XXXX |
XXXX XXX XXXX |
$XXX,XXX |
| XXX XX, XXXX |
XXXXXX XXX XXXX |
$XXX,XXX |
| XXXXXXXX XXXX | XXX XX, XXXX | $516,000 XXX XXXX |
| XXXXXXXX XXXXXX | XXX XX, XXXX | $525,000 XXX XXXX |

Central Public School
Elementary: PublicJohn M James School
Elementary: PublicSt. Elizabeth Catholic Elementary School
Elementary: CatholicHarold Longworth Public School
Elementary: PublicCharles Bowman Public School
Elementary: PublicDuke of Cambridge Public School
Elementary: PublicCentre for Individual Studies
Secondary: PublicClarke High School
Secondary: PublicHoly Trinity Catholic Secondary School
Secondary: CatholicClarington Central Secondary School
Secondary: PublicBowmanville High School
Secondary: PublicSt. Stephen Catholic Secondary School
Secondary: Catholic

