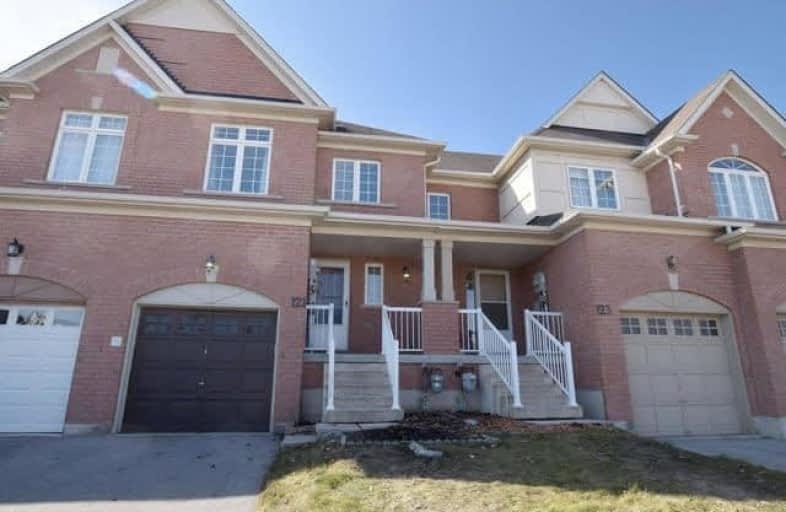Sold on Mar 12, 2018
Note: Property is not currently for sale or for rent.

-
Type: Att/Row/Twnhouse
-
Style: 2-Storey
-
Lot Size: 19.69 x 111.06 Feet
-
Age: No Data
-
Taxes: $3,116 per year
-
Days on Site: 10 Days
-
Added: Sep 07, 2019 (1 week on market)
-
Updated:
-
Last Checked: 3 months ago
-
MLS®#: E4054246
-
Listed By: Keller williams energy real estate, brokerage
Don't Delay, Move In Today! Picture Yourself In This Lovely Open Concept 3 Bedroom Home Which Is Located In A Great Subdivision In West Bowmanville. Close To Dr. Ross Tilley Public School And Soccer Centre. Move In Ready! Finished Basement W/4 Pc Bath And Large Storage Area. Fenced Backyard W/Deck & Gazebo.
Extras
This Home Provides A Great Location - Close To Schools, Shopping, Highway Access, And Recreation Facilities. 4 Separate Washrooms! Spacious Bedrooms. Master And Second Bedroom Have Walk In Closets!
Property Details
Facts for 121 Dodds Square, Clarington
Status
Days on Market: 10
Last Status: Sold
Sold Date: Mar 12, 2018
Closed Date: Apr 26, 2018
Expiry Date: Jun 28, 2018
Sold Price: $435,000
Unavailable Date: Mar 12, 2018
Input Date: Mar 01, 2018
Property
Status: Sale
Property Type: Att/Row/Twnhouse
Style: 2-Storey
Area: Clarington
Community: Bowmanville
Availability Date: 45-60 Days
Inside
Bedrooms: 3
Bathrooms: 4
Kitchens: 1
Rooms: 6
Den/Family Room: No
Air Conditioning: Central Air
Fireplace: No
Laundry Level: Lower
Central Vacuum: N
Washrooms: 4
Building
Basement: Finished
Heat Type: Forced Air
Heat Source: Gas
Exterior: Alum Siding
Exterior: Brick
Water Supply: Municipal
Special Designation: Unknown
Parking
Driveway: Private
Garage Spaces: 1
Garage Type: Built-In
Covered Parking Spaces: 2
Total Parking Spaces: 3
Fees
Tax Year: 2017
Tax Legal Description: Plan 40M2214 Pt See Mortgage Comments
Taxes: $3,116
Highlights
Feature: Fenced Yard
Feature: Hospital
Feature: Park
Feature: Public Transit
Feature: School
Feature: School Bus Route
Land
Cross Street: Baseline/Westside Dr
Municipality District: Clarington
Fronting On: East
Pool: None
Sewer: Sewers
Lot Depth: 111.06 Feet
Lot Frontage: 19.69 Feet
Additional Media
- Virtual Tour: https://tour.internetmediasolutions.ca/967244?idx=1
Rooms
Room details for 121 Dodds Square, Clarington
| Type | Dimensions | Description |
|---|---|---|
| Kitchen Main | 2.44 x 3.26 | Open Concept, B/I Appliances, Ceramic Floor |
| Dining Main | 2.44 x 3.46 | Open Concept, W/O To Garden, Ceramic Floor |
| Living Main | 3.02 x 6.94 | Open Concept, O/Looks Garden, Laminate |
| Master Upper | 4.77 x 2.87 | W/I Closet, 4 Pc Bath, Broadloom |
| 2nd Br Upper | 2.70 x 4.50 | O/Looks Backyard, W/I Closet, Broadloom |
| 3rd Br Upper | 2.86 x 4.50 | O/Looks Backyard, Large Closet, Broadloom |
| Rec Lower | 3.60 x 6.18 | Pot Lights, 4 Pc Bath, Laminate |
| XXXXXXXX | XXX XX, XXXX |
XXXX XXX XXXX |
$XXX,XXX |
| XXX XX, XXXX |
XXXXXX XXX XXXX |
$XXX,XXX |
| XXXXXXXX XXXX | XXX XX, XXXX | $435,000 XXX XXXX |
| XXXXXXXX XXXXXX | XXX XX, XXXX | $419,900 XXX XXXX |

Central Public School
Elementary: PublicVincent Massey Public School
Elementary: PublicWaverley Public School
Elementary: PublicDr Ross Tilley Public School
Elementary: PublicSt. Joseph Catholic Elementary School
Elementary: CatholicHoly Family Catholic Elementary School
Elementary: CatholicCentre for Individual Studies
Secondary: PublicCourtice Secondary School
Secondary: PublicHoly Trinity Catholic Secondary School
Secondary: CatholicClarington Central Secondary School
Secondary: PublicBowmanville High School
Secondary: PublicSt. Stephen Catholic Secondary School
Secondary: Catholic

