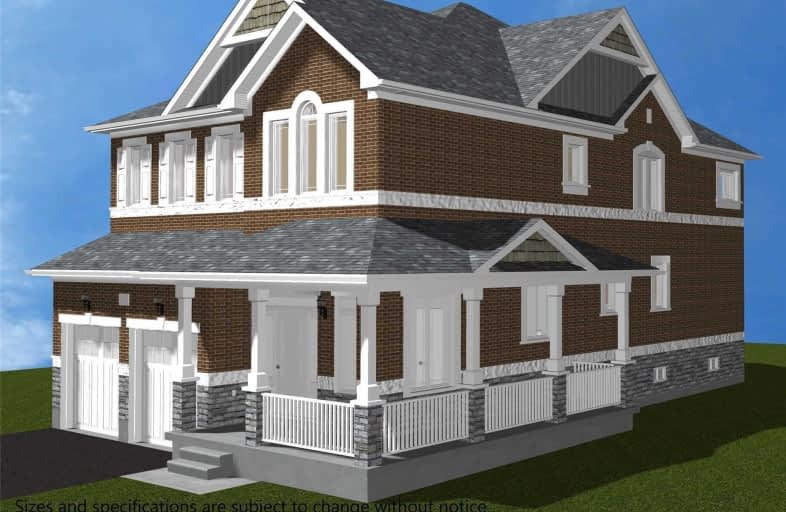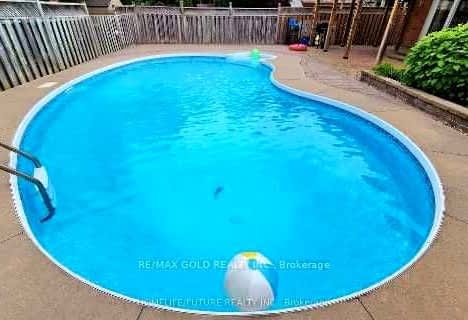
Courtice Intermediate School
Elementary: Public
0.85 km
Monsignor Leo Cleary Catholic Elementary School
Elementary: Catholic
1.65 km
Lydia Trull Public School
Elementary: Public
1.68 km
Dr Emily Stowe School
Elementary: Public
2.20 km
Courtice North Public School
Elementary: Public
1.13 km
Good Shepherd Catholic Elementary School
Elementary: Catholic
1.95 km
Monsignor John Pereyma Catholic Secondary School
Secondary: Catholic
7.04 km
Courtice Secondary School
Secondary: Public
0.84 km
Holy Trinity Catholic Secondary School
Secondary: Catholic
2.13 km
Clarington Central Secondary School
Secondary: Public
5.39 km
St. Stephen Catholic Secondary School
Secondary: Catholic
6.12 km
Eastdale Collegiate and Vocational Institute
Secondary: Public
4.89 km







