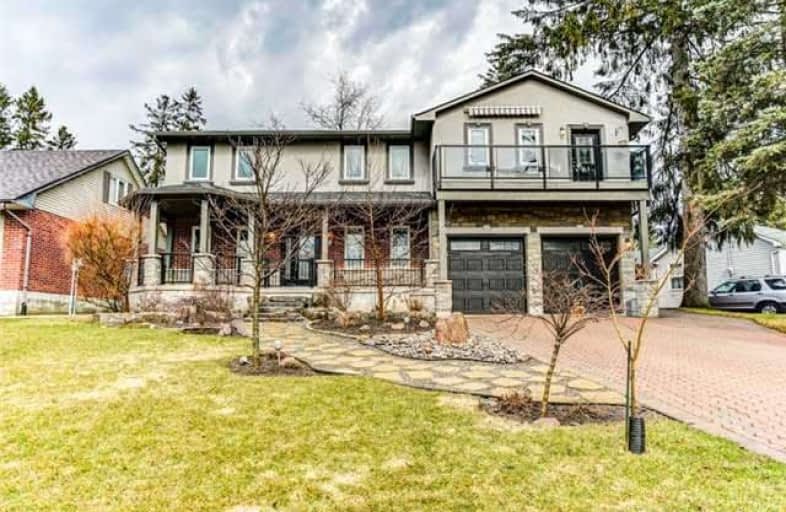
Orono Public School
Elementary: Public
6.92 km
The Pines Senior Public School
Elementary: Public
2.61 km
John M James School
Elementary: Public
6.67 km
St. Joseph Catholic Elementary School
Elementary: Catholic
7.01 km
St. Francis of Assisi Catholic Elementary School
Elementary: Catholic
1.28 km
Newcastle Public School
Elementary: Public
1.07 km
Centre for Individual Studies
Secondary: Public
8.09 km
Clarke High School
Secondary: Public
2.70 km
Holy Trinity Catholic Secondary School
Secondary: Catholic
14.75 km
Clarington Central Secondary School
Secondary: Public
9.53 km
Bowmanville High School
Secondary: Public
7.15 km
St. Stephen Catholic Secondary School
Secondary: Catholic
8.79 km








