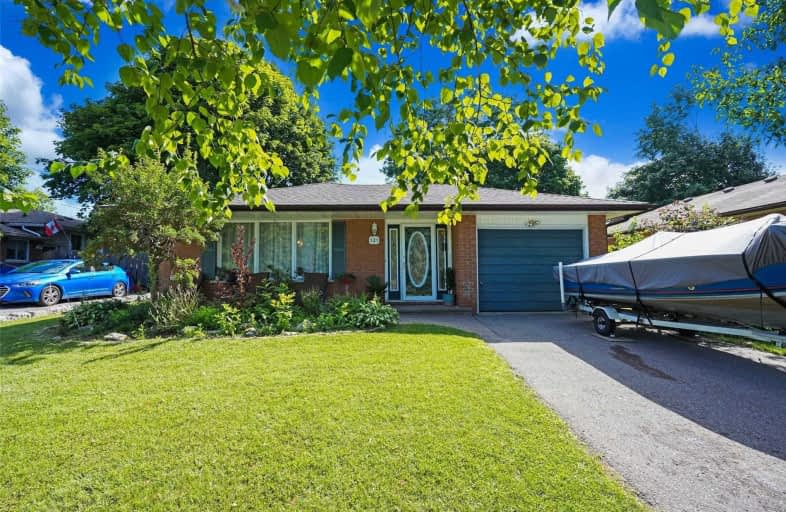Sold on Aug 17, 2020
Note: Property is not currently for sale or for rent.

-
Type: Detached
-
Style: Backsplit 3
-
Size: 1100 sqft
-
Lot Size: 62.7 x 154 Feet
-
Age: 31-50 years
-
Taxes: $3,780 per year
-
Days on Site: 7 Days
-
Added: Aug 10, 2020 (1 week on market)
-
Updated:
-
Last Checked: 3 months ago
-
MLS®#: E4863523
-
Listed By: Re/max rouge river realty ltd., brokerage
Calling All First Time Buyers & Downsizers! Great Opportunity In This 3 Bedroom Backsplit Located On A Large In Town Lot. Hardwood Floors On Most Of Main Floor. Open Concept Living/Dining Rooms. Gas Furnace & Central Air! Roof Reshingled In '17. All Bedrooms Have Hardwood Floors. Eat-In Kitchen W Built-In Dishwasher & Gas Range. Separate Entrance To Finished Bsmt: Cold Rm, Gas Fireplace, Pot Lights & 2Pc Bath. Large Yard, W Extensive Veggie Garden & Shed!
Extras
Lots Of Driveway Parking & No Sidewalk! Walking To Downtown Newcastle Amenities (Restaurants,Grocery, Drug Store) Don't Miss Out! Hot Water Rental - Approx. $47.70 Quarterly.
Property Details
Facts for 121 Orchard Heights Drive, Clarington
Status
Days on Market: 7
Last Status: Sold
Sold Date: Aug 17, 2020
Closed Date: Oct 01, 2020
Expiry Date: Oct 31, 2020
Sold Price: $561,500
Unavailable Date: Aug 17, 2020
Input Date: Aug 10, 2020
Prior LSC: Listing with no contract changes
Property
Status: Sale
Property Type: Detached
Style: Backsplit 3
Size (sq ft): 1100
Age: 31-50
Area: Clarington
Community: Newcastle
Availability Date: 60 Days/Flex
Inside
Bedrooms: 3
Bathrooms: 2
Kitchens: 1
Rooms: 6
Den/Family Room: No
Air Conditioning: Central Air
Fireplace: Yes
Laundry Level: Lower
Washrooms: 2
Building
Basement: Part Fin
Basement 2: Sep Entrance
Heat Type: Forced Air
Heat Source: Gas
Exterior: Alum Siding
Exterior: Brick
Water Supply: Municipal
Special Designation: Unknown
Parking
Driveway: Private
Garage Spaces: 1
Garage Type: Attached
Covered Parking Spaces: 3
Total Parking Spaces: 4
Fees
Tax Year: 2020
Tax Legal Description: Lt 26 Pl 660 Municipality Of Clarington
Taxes: $3,780
Land
Cross Street: Orchard Heights/Arth
Municipality District: Clarington
Fronting On: East
Pool: None
Sewer: Sewers
Lot Depth: 154 Feet
Lot Frontage: 62.7 Feet
Rooms
Room details for 121 Orchard Heights Drive, Clarington
| Type | Dimensions | Description |
|---|---|---|
| Dining Main | 3.30 x 5.35 | Hardwood Floor, Open Concept, Large Window |
| Living Main | 3.75 x 3.96 | Hardwood Floor, Open Concept, Window |
| Kitchen Main | 3.45 x 3.75 | Tile Floor, Backsplash, Eat-In Kitchen |
| Master Upper | 3.55 x 3.90 | Hardwood Floor, Window, Closet |
| 2nd Br Upper | 2.81 x 3.53 | Hardwood Floor, Window, Closet |
| 3rd Br Upper | 2.61 x 2.84 | Hardwood Floor, Window |
| Rec Lower | 3.75 x 6.71 | Tile Floor, Pot Lights, Gas Fireplace |
| XXXXXXXX | XXX XX, XXXX |
XXXX XXX XXXX |
$XXX,XXX |
| XXX XX, XXXX |
XXXXXX XXX XXXX |
$XXX,XXX |
| XXXXXXXX XXXX | XXX XX, XXXX | $561,500 XXX XXXX |
| XXXXXXXX XXXXXX | XXX XX, XXXX | $499,900 XXX XXXX |

Orono Public School
Elementary: PublicThe Pines Senior Public School
Elementary: PublicJohn M James School
Elementary: PublicSt. Joseph Catholic Elementary School
Elementary: CatholicSt. Francis of Assisi Catholic Elementary School
Elementary: CatholicNewcastle Public School
Elementary: PublicCentre for Individual Studies
Secondary: PublicClarke High School
Secondary: PublicHoly Trinity Catholic Secondary School
Secondary: CatholicClarington Central Secondary School
Secondary: PublicBowmanville High School
Secondary: PublicSt. Stephen Catholic Secondary School
Secondary: Catholic

