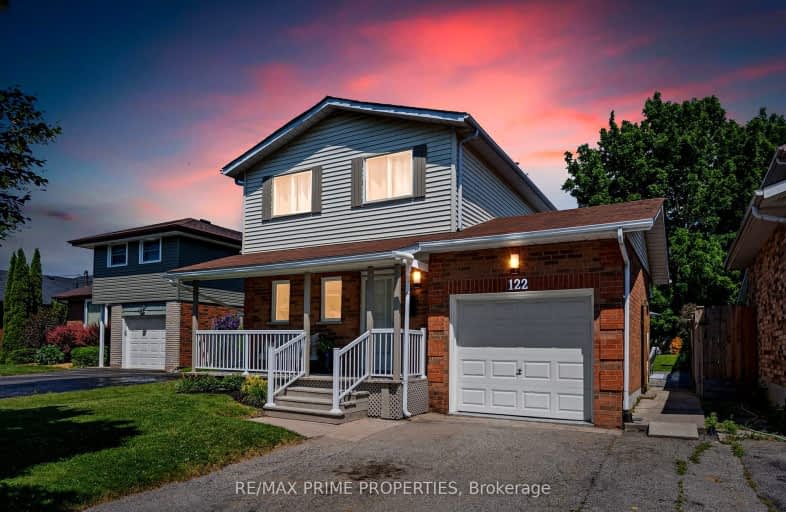
Orono Public School
Elementary: Public
6.96 km
The Pines Senior Public School
Elementary: Public
2.67 km
John M James School
Elementary: Public
6.94 km
St. Joseph Catholic Elementary School
Elementary: Catholic
7.28 km
St. Francis of Assisi Catholic Elementary School
Elementary: Catholic
1.48 km
Newcastle Public School
Elementary: Public
0.97 km
Centre for Individual Studies
Secondary: Public
8.36 km
Clarke High School
Secondary: Public
2.76 km
Holy Trinity Catholic Secondary School
Secondary: Catholic
15.03 km
Clarington Central Secondary School
Secondary: Public
9.80 km
Bowmanville High School
Secondary: Public
7.43 km
St. Stephen Catholic Secondary School
Secondary: Catholic
9.06 km
-
Newcastle Memorial Park
Clarington ON 0.28km -
Brookhouse Park
Clarington ON 0.78km -
Spiderpark
BROOKHOUSE Dr (Edward Street), Newcastle ON 0.86km
-
RBC Royal Bank
1 Wheelhouse Dr, Newcastle ON L1B 1B9 3.27km -
BMO Bank of Montreal
243 King St E, Bowmanville ON L1C 3X1 6.93km -
RBC Royal Bank
195 King St E, Bowmanville ON L1C 1P2 7.41km






