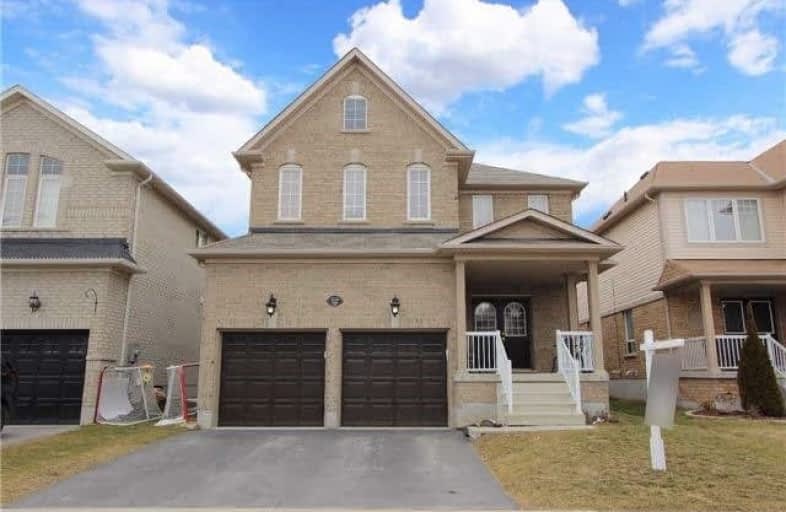Leased on Sep 15, 2017
Note: Property is not currently for sale or for rent.

-
Type: Detached
-
Style: 2-Storey
-
Lease Term: 1 Year
-
Possession: Immediately
-
All Inclusive: N
-
Lot Size: 0 x 0
-
Age: No Data
-
Days on Site: 8 Days
-
Added: Sep 07, 2019 (1 week on market)
-
Updated:
-
Last Checked: 3 months ago
-
MLS®#: E3918342
-
Listed By: Homelife new world realty inc., brokerage
Luxury Detach House In Bowmanville ,Walk To School , Minute Drive To Bowmanville Down Town And Shopping . Approx 2700 Sq Ft Of Living Space Plus Part Finished Bsmt, 8 Yr New Home Features 4 Bdrms, 3.5 Baths. Beautiful Hardwood Floors In The Living/Dining Rooms. A Large Family Sized Kitchen W/A Garden Door Walkout To Fenced Backyard With A Stamped Concrete Patio. Gas Fireplace In The Family Room. .Every Bdrm Has An Ensuite. 2nd Floor Study/Sitting Area
Extras
All Appliances Included (Dishwasher, Stove, Microwave, Fridge, Washer ,Dryer And Window Blinds.Easy For Showing And Possision Immediately.Landlord Can Accept Less Than One Year 'S Term.
Property Details
Facts for 122 Remmington Street, Clarington
Status
Days on Market: 8
Last Status: Leased
Sold Date: Sep 15, 2017
Closed Date: Nov 01, 2017
Expiry Date: Nov 08, 2017
Sold Price: $2,200
Unavailable Date: Sep 15, 2017
Input Date: Sep 07, 2017
Prior LSC: Listing with no contract changes
Property
Status: Lease
Property Type: Detached
Style: 2-Storey
Area: Clarington
Community: Bowmanville
Availability Date: Immediately
Inside
Bedrooms: 4
Bathrooms: 10
Kitchens: 1
Rooms: 10
Den/Family Room: Yes
Air Conditioning: Central Air
Fireplace: Yes
Laundry:
Laundry Level: Main
Central Vacuum: N
Washrooms: 10
Utilities
Utilities Included: N
Building
Basement: Part Fin
Heat Type: Forced Air
Heat Source: Gas
Exterior: Brick
UFFI: No
Private Entrance: Y
Water Supply: Municipal
Special Designation: Accessibility
Parking
Driveway: Private
Parking Included: Yes
Garage Spaces: 2
Garage Type: Attached
Covered Parking Spaces: 2
Total Parking Spaces: 4
Fees
Cable Included: No
Central A/C Included: No
Common Elements Included: Yes
Heating Included: No
Hydro Included: No
Water Included: No
Land
Cross Street: Baseline/Green Rd
Municipality District: Clarington
Fronting On: North
Pool: None
Sewer: Sewers
Rooms
Room details for 122 Remmington Street, Clarington
| Type | Dimensions | Description |
|---|---|---|
| Living Main | 3.74 x 6.30 | Hardwood Floor |
| Dining Main | 3.74 x 6.30 | Hardwood Floor |
| Kitchen Main | 2.43 x 3.61 | Ceramic Floor |
| Breakfast Main | 2.80 x 3.89 | Ceramic Floor |
| Family Main | 4.99 x 3.46 | Laminate |
| Laundry Main | 1.90 x 2.37 | Ceramic Floor |
| Master 2nd | 3.55 x 5.21 | Broadloom |
| 2nd Br 2nd | 3.52 x 3.34 | Broadloom |
| 3rd Br 2nd | 3.67 x 3.18 | Broadloom |
| 4th Br 2nd | 4.20 x 3.93 | Broadloom |
| Sitting 2nd | 2.30 x 3.32 | Hardwood Floor |
| Office Bsmt | 3.02 x 3.12 | Broadloom |
| XXXXXXXX | XXX XX, XXXX |
XXXXXX XXX XXXX |
$X,XXX |
| XXX XX, XXXX |
XXXXXX XXX XXXX |
$X,XXX | |
| XXXXXXXX | XXX XX, XXXX |
XXXX XXX XXXX |
$XXX,XXX |
| XXX XX, XXXX |
XXXXXX XXX XXXX |
$XXX,XXX |
| XXXXXXXX XXXXXX | XXX XX, XXXX | $2,200 XXX XXXX |
| XXXXXXXX XXXXXX | XXX XX, XXXX | $2,200 XXX XXXX |
| XXXXXXXX XXXX | XXX XX, XXXX | $751,500 XXX XXXX |
| XXXXXXXX XXXXXX | XXX XX, XXXX | $620,000 XXX XXXX |

Central Public School
Elementary: PublicVincent Massey Public School
Elementary: PublicWaverley Public School
Elementary: PublicDr Ross Tilley Public School
Elementary: PublicHoly Family Catholic Elementary School
Elementary: CatholicDuke of Cambridge Public School
Elementary: PublicCentre for Individual Studies
Secondary: PublicCourtice Secondary School
Secondary: PublicHoly Trinity Catholic Secondary School
Secondary: CatholicClarington Central Secondary School
Secondary: PublicBowmanville High School
Secondary: PublicSt. Stephen Catholic Secondary School
Secondary: Catholic

