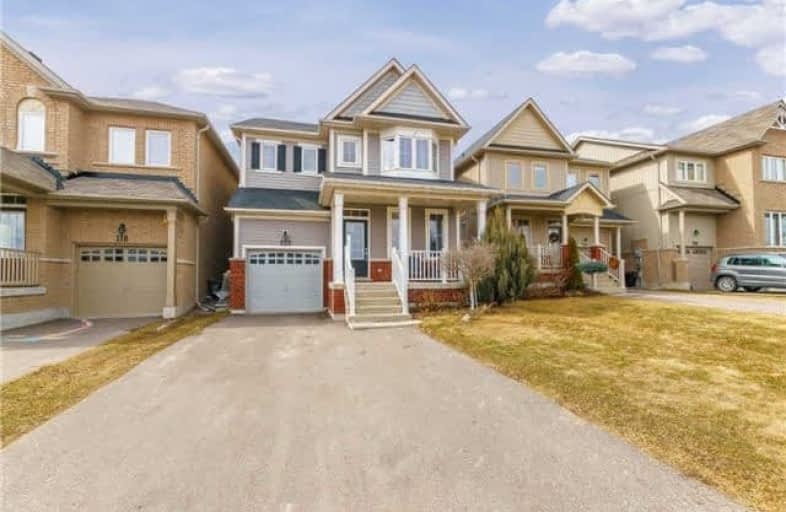Sold on Mar 14, 2018
Note: Property is not currently for sale or for rent.

-
Type: Link
-
Style: 2-Storey
-
Size: 1500 sqft
-
Lot Size: 32.15 x 109.21 Feet
-
Age: 0-5 years
-
Taxes: $4,258 per year
-
Days on Site: 3 Days
-
Added: Sep 07, 2019 (3 days on market)
-
Updated:
-
Last Checked: 3 months ago
-
MLS®#: E4063339
-
Listed By: Royal lepage frank real estate, brokerage
This Brookfield Link Home Is Situated In Sought After Bowmanville West With A Captivating Children's Playground & Park At It's Core. 1891 Sq Ft (Mpac). Spacious Living/Dining Rooms. Upgraded Kitchen Overlooks Great Room Featuring Hardwood Flooring. The Kitchen Boasts Granite Counters & W/O To Fenced Yard. 9 Foot Ceilings On Main Floor. Access To Garage From House. Hardwood Staircase Leading To Upper Level With 4 Spacious Bedroom & Laundry Room.
Extras
Master Features W/I Closet & 4Pc. Ensuite W/Corner Jet Tub & Separate Shower. Partially Fin. Bsmt W/4Pc. Bath. Minutes To Downtown, Hospital, Schools, Rec Centre, Shopping, Restaurants & Access To 401. Roughed In Cvac. Gas To Stove & Bbq
Property Details
Facts for 122 Ted Miller Crescent, Clarington
Status
Days on Market: 3
Last Status: Sold
Sold Date: Mar 14, 2018
Closed Date: Mar 26, 2018
Expiry Date: May 10, 2018
Sold Price: $508,250
Unavailable Date: Mar 14, 2018
Input Date: Mar 10, 2018
Prior LSC: Listing with no contract changes
Property
Status: Sale
Property Type: Link
Style: 2-Storey
Size (sq ft): 1500
Age: 0-5
Area: Clarington
Community: Bowmanville
Availability Date: Tba
Inside
Bedrooms: 4
Bathrooms: 4
Kitchens: 1
Rooms: 8
Den/Family Room: Yes
Air Conditioning: Central Air
Fireplace: No
Laundry Level: Upper
Central Vacuum: N
Washrooms: 4
Building
Basement: Part Fin
Heat Type: Forced Air
Heat Source: Gas
Exterior: Brick
Exterior: Vinyl Siding
Water Supply: Municipal
Special Designation: Unknown
Parking
Driveway: Private
Garage Spaces: 1
Garage Type: Built-In
Covered Parking Spaces: 3
Total Parking Spaces: 4
Fees
Tax Year: 2017
Tax Legal Description: Plan 40M2459, Pt. Lot 59 Rp40R27573, Part 1
Taxes: $4,258
Highlights
Feature: Fenced Yard
Feature: Park
Land
Cross Street: Green / Hwy. 2
Municipality District: Clarington
Fronting On: West
Pool: None
Sewer: Sewers
Lot Depth: 109.21 Feet
Lot Frontage: 32.15 Feet
Additional Media
- Virtual Tour: http://www.videolistings.ca/video/122tedmiller
Rooms
Room details for 122 Ted Miller Crescent, Clarington
| Type | Dimensions | Description |
|---|---|---|
| Living Main | 3.06 x 6.19 | Broadloom, Combined W/Dining |
| Dining Main | 3.06 x 6.19 | Broadloom, Combined W/Living |
| Kitchen Main | 2.74 x 3.65 | Granite Counter, Combined W/Great Rm |
| Breakfast Main | 2.36 x 3.65 | Irregular Rm, W/O To Yard |
| Great Rm Main | 3.62 x 4.50 | Hardwood Floor, Combined W/Kitchen |
| Master 2nd | 3.42 x 4.49 | Broadloom, W/I Closet, 4 Pc Ensuite |
| 2nd Br 2nd | 2.98 x 3.19 | Broadloom, Double Closet |
| 3rd Br 2nd | 2.96 x 2.72 | Broadloom, Closet |
| 4th Br 2nd | 2.95 x 3.70 | Broadloom, W/I Closet |
| Rec Bsmt | 3.98 x 5.54 | 4 Pc Bath, Partly Finished |
| Laundry 2nd | - |
| XXXXXXXX | XXX XX, XXXX |
XXXX XXX XXXX |
$XXX,XXX |
| XXX XX, XXXX |
XXXXXX XXX XXXX |
$XXX,XXX |
| XXXXXXXX XXXX | XXX XX, XXXX | $508,250 XXX XXXX |
| XXXXXXXX XXXXXX | XXX XX, XXXX | $534,900 XXX XXXX |

Central Public School
Elementary: PublicWaverley Public School
Elementary: PublicDr Ross Tilley Public School
Elementary: PublicSt. Elizabeth Catholic Elementary School
Elementary: CatholicHoly Family Catholic Elementary School
Elementary: CatholicCharles Bowman Public School
Elementary: PublicCentre for Individual Studies
Secondary: PublicCourtice Secondary School
Secondary: PublicHoly Trinity Catholic Secondary School
Secondary: CatholicClarington Central Secondary School
Secondary: PublicBowmanville High School
Secondary: PublicSt. Stephen Catholic Secondary School
Secondary: Catholic

