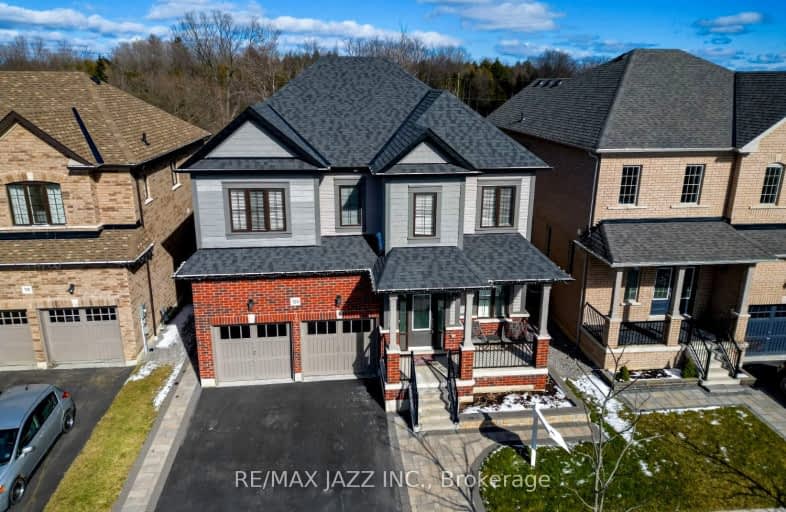Car-Dependent
- Almost all errands require a car.
Somewhat Bikeable
- Most errands require a car.

Central Public School
Elementary: PublicJohn M James School
Elementary: PublicSt. Elizabeth Catholic Elementary School
Elementary: CatholicHarold Longworth Public School
Elementary: PublicCharles Bowman Public School
Elementary: PublicDuke of Cambridge Public School
Elementary: PublicCentre for Individual Studies
Secondary: PublicCourtice Secondary School
Secondary: PublicHoly Trinity Catholic Secondary School
Secondary: CatholicClarington Central Secondary School
Secondary: PublicBowmanville High School
Secondary: PublicSt. Stephen Catholic Secondary School
Secondary: Catholic-
Queens Castle Restobar
570 Longworth Avenue, Bowmanville, ON L1C 0H4 1.85km -
99 King
99 King Street W, Bowmanville, ON L1C 3H4 3.46km -
Frosty John's Pub & Restaurant
100 Mearns Avenue, Bowmanville, ON L1C 5M3 3.47km
-
McDonald's
2320 Highway 2, Bowmanville, ON L1C 3K7 3.65km -
Roam Coffee
62 King St W, Bowmanville, ON L1C 1N4 3.47km -
Starbucks
2348 Highway 2, Bowmanville, ON L9P 1S9 3.61km
-
GoodLife Fitness
243 King St E, Bowmanville, ON L1C 3X1 4.38km -
Durham Ultimate Fitness Club
164 Baseline Road E, Bowmanville, ON L1C 1A2 5.31km -
GoodLife Fitness
1385 Harmony Road North, Oshawa, ON L1H 7K5 11.42km
-
Shoppers Drugmart
1 King Avenue E, Newcastle, ON L1B 1H3 9.88km -
Lovell Drugs
600 Grandview Street S, Oshawa, ON L1H 8P4 10.28km -
Eastview Pharmacy
573 King Street E, Oshawa, ON L1H 1G3 11.72km
-
Momma’ s
99 Jennings Drive, Bowmanville, ON L1C 0C2 1.43km -
Queens Castle Restobar
570 Longworth Avenue, Bowmanville, ON L1C 0H4 1.85km -
Subway
680 Longworth Avenue, Unit B4, Bowmanville, ON L1C 0M9 1.87km
-
Canadian Tire
2000 Green Road, Bowmanville, ON L1C 3K7 3.43km -
Winners
2305 Durham Regional Highway 2, Bowmanville, ON L1C 3K7 3.55km -
Walmart
2320 Old Highway 2, Bowmanville, ON L1C 3K7 3.65km
-
FreshCo
680 Longworth Avenue, Clarington, ON L1C 0M9 1.82km -
Metro
243 King Street E, Bowmanville, ON L1C 3X1 4.38km -
Orono's General Store
5331 Main Street, Clarington, ON L0B 8.19km
-
The Beer Store
200 Ritson Road N, Oshawa, ON L1H 5J8 12.83km -
LCBO
400 Gibb Street, Oshawa, ON L1J 0B2 14.84km -
Liquor Control Board of Ontario
74 Thickson Road S, Whitby, ON L1N 7T2 17.66km
-
King Street Spas & Pool Supplies
125 King Street E, Bowmanville, ON L1C 1N6 3.91km -
Shell
114 Liberty Street S, Bowmanville, ON L1C 2P3 4.79km -
Skylight Donuts Drive Thru
146 Liberty Street S, Bowmanville, ON L1C 2P4 5.08km
-
Cineplex Odeon
1351 Grandview Street N, Oshawa, ON L1K 0G1 10.41km -
Regent Theatre
50 King Street E, Oshawa, ON L1H 1B3 13.33km -
Landmark Cinemas
75 Consumers Drive, Whitby, ON L1N 9S2 18.45km
-
Clarington Public Library
2950 Courtice Road, Courtice, ON L1E 2H8 6.57km -
Oshawa Public Library, McLaughlin Branch
65 Bagot Street, Oshawa, ON L1H 1N2 13.69km -
Whitby Public Library
701 Rossland Road E, Whitby, ON L1N 8Y9 19.23km
-
Lakeridge Health
47 Liberty Street S, Bowmanville, ON L1C 2N4 4.29km -
Marnwood Lifecare Centre
26 Elgin Street, Bowmanville, ON L1C 3C8 3.16km -
Courtice Walk-In Clinic
2727 Courtice Road, Unit B7, Courtice, ON L1E 3A2 6.5km
-
Darlington Provincial Park
RR 2 Stn Main, Bowmanville ON L1C 3K3 2.77km -
Rotory Park
Queen and Temperence, Bowmanville ON 3.68km -
Bowmanville Creek Valley
Bowmanville ON 3.78km
-
Bitcoin Depot - Bitcoin ATM
100 Mearns Ave, Bowmanville ON L1C 4V7 3.46km -
BMO Bank of Montreal
2 King St W (at Temperance St.), Bowmanville ON L1C 1R3 3.56km -
CIBC
2 King St W (at Temperance St.), Bowmanville ON L1C 1R3 3.58km
- 4 bath
- 4 bed
- 2000 sqft
63 Murray Tabb Street, Clarington, Ontario • L1C 0P8 • Bowmanville
- 5 bath
- 4 bed
- 2500 sqft
133 Swindells Street, Clarington, Ontario • L1C 0E2 • Bowmanville
- 4 bath
- 4 bed
- 3000 sqft
730 Longworth Avenue, Clarington, Ontario • L1C 0C7 • Bowmanville
- 4 bath
- 4 bed
- 2500 sqft
51 Henry Smith Avenue, Clarington, Ontario • L1C 0W1 • Bowmanville
- 4 bath
- 4 bed
- 2500 sqft
127 William Fair Drive, Clarington, Ontario • L1C 0T5 • Bowmanville
- 4 bath
- 4 bed
- 2000 sqft
26 Kenneth Cole Drive, Clarington, Ontario • L1C 3K2 • Bowmanville














