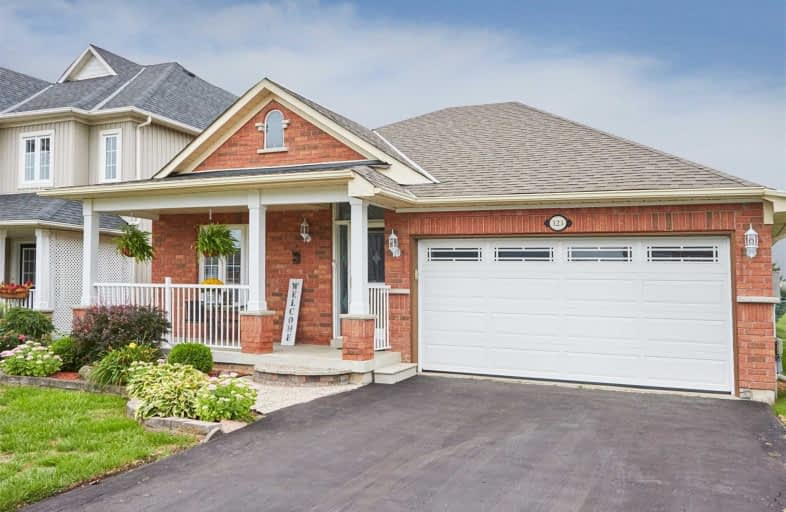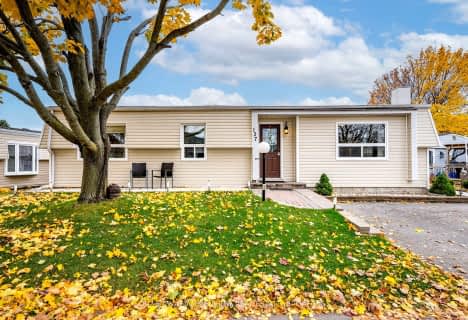
Video Tour

Orono Public School
Elementary: Public
7.65 km
The Pines Senior Public School
Elementary: Public
3.37 km
John M James School
Elementary: Public
7.31 km
St. Joseph Catholic Elementary School
Elementary: Catholic
7.44 km
St. Francis of Assisi Catholic Elementary School
Elementary: Catholic
1.36 km
Newcastle Public School
Elementary: Public
0.27 km
Centre for Individual Studies
Secondary: Public
8.72 km
Clarke High School
Secondary: Public
3.46 km
Holy Trinity Catholic Secondary School
Secondary: Catholic
15.26 km
Clarington Central Secondary School
Secondary: Public
10.07 km
Bowmanville High School
Secondary: Public
7.71 km
St. Stephen Catholic Secondary School
Secondary: Catholic
9.44 km











