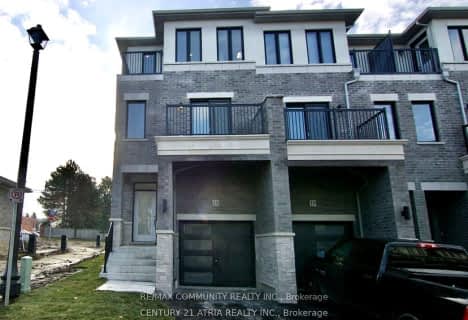Car-Dependent
- Almost all errands require a car.
Somewhat Bikeable
- Most errands require a car.

Campbell Children's School
Elementary: HospitalS T Worden Public School
Elementary: PublicSt John XXIII Catholic School
Elementary: CatholicDr Emily Stowe School
Elementary: PublicSt. Mother Teresa Catholic Elementary School
Elementary: CatholicDr G J MacGillivray Public School
Elementary: PublicDCE - Under 21 Collegiate Institute and Vocational School
Secondary: PublicG L Roberts Collegiate and Vocational Institute
Secondary: PublicMonsignor John Pereyma Catholic Secondary School
Secondary: CatholicCourtice Secondary School
Secondary: PublicHoly Trinity Catholic Secondary School
Secondary: CatholicEastdale Collegiate and Vocational Institute
Secondary: Public-
Bulldog Pub & Grill
600 Grandview Street S, Oshawa, ON L1H 8P4 1.34km -
Portly Piper
557 King Street E, Oshawa, ON L1H 1G3 3.79km -
The Jube Pub & Patio
55 Lakeview Park Avenue, Oshawa, ON L1H 8S7 4.07km
-
Deadly Grounds Coffee
1413 Durham Regional Hwy 2, Unit #6, Courtice, ON L1E 2J6 1.85km -
Tim Horton's
1403 King Street E, Courtice, ON L1E 2S6 1.94km -
McDonald's
1300 King Street East, Oshawa, ON L1H 8J4 2.1km
-
Lovell Drugs
600 Grandview Street S, Oshawa, ON L1H 8P4 1.34km -
Eastview Pharmacy
573 King Street E, Oshawa, ON L1H 1G3 3.78km -
Saver's Drug Mart
97 King Street E, Oshawa, ON L1H 1B8 5.06km
-
The Java Joint (Burger Joint)
600 Grandview St S, Oshawa, ON L1H 1.34km -
Domino's Pizza
600 Grandview Street S, Oshawa, ON L1H 8P4 1.34km -
Bulldog Pub & Grill
600 Grandview Street S, Oshawa, ON L1H 8P4 1.34km
-
Oshawa Centre
419 King Street West, Oshawa, ON L1J 2K5 6.59km -
Daisy Mart
1423 Highway 2, Suite 2, Courtice, ON L1E 2J6 1.91km -
Plato's Closet
1300 King Street E, Oshawa, ON L1H 8J4 2.13km
-
FreshCo
1414 King Street E, Courtice, ON L1E 3B4 1.96km -
Halenda's Meats
1300 King Street E, Oshawa, ON L1H 8J4 2.13km -
Joe & Barb's No Frills
1300 King Street E, Oshawa, ON L1H 8J4 2.13km
-
The Beer Store
200 Ritson Road N, Oshawa, ON L1H 5J8 5.11km -
LCBO
400 Gibb Street, Oshawa, ON L1J 0B2 6.31km -
Liquor Control Board of Ontario
15 Thickson Road N, Whitby, ON L1N 8W7 9.23km
-
Jim's Towing
753 Farewell Street, Oshawa, ON L1H 6N4 2.78km -
ONroute
Highway 401 Westbound, Dutton, ON N0L 1J0 262.65km -
Mac's
531 Ritson Road S, Oshawa, ON L1H 5K5 4.03km
-
Regent Theatre
50 King Street E, Oshawa, ON L1H 1B4 5.19km -
Cineplex Odeon
1351 Grandview Street N, Oshawa, ON L1K 0G1 6.33km -
Cinema Candy
Dearborn Avenue, Oshawa, ON L1G 1S9 5.45km
-
Clarington Public Library
2950 Courtice Road, Courtice, ON L1E 2H8 2.83km -
Oshawa Public Library, McLaughlin Branch
65 Bagot Street, Oshawa, ON L1H 1N2 5.41km -
Ontario Tech University
2000 Simcoe Street N, Oshawa, ON L1H 7K4 9.78km
-
Lakeridge Health
1 Hospital Court, Oshawa, ON L1G 2B9 5.93km -
New Dawn Medical Clinic
1656 Nash Road, Courtice, ON L1E 2Y4 2.59km -
Courtice Walk-In Clinic
2727 Courtice Road, Unit B7, Courtice, ON L1E 3A2 2.75km
-
Downtown Toronto
Clarington ON 0.18km -
Southridge Park
1.03km -
Harmony Dog Park
Beatrice, Oshawa ON 1.22km
-
BMO Bank of Montreal
1561 Hwy 2, Courtice ON L1E 2G5 1.62km -
Scotiabank
1500 Hwy 2, Courtice ON L1E 2T5 1.8km -
Scotiabank
1500 King Saint E, Courtice ON 1.8km












