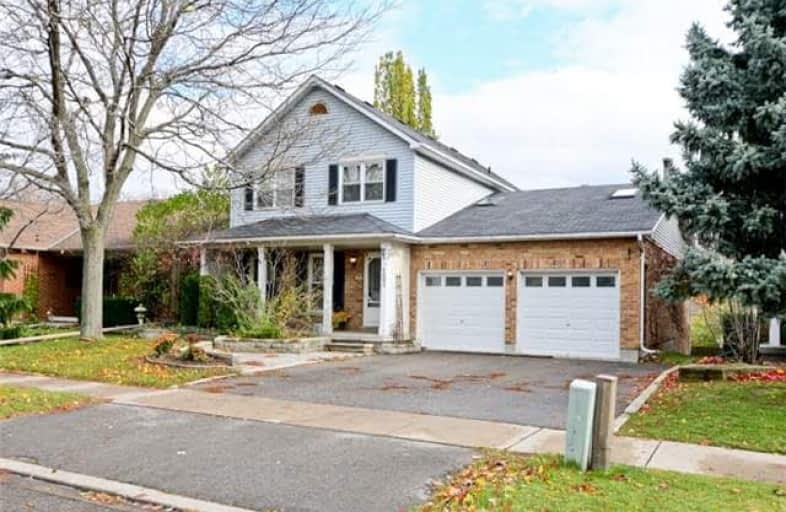Sold on Nov 29, 2018
Note: Property is not currently for sale or for rent.

-
Type: Detached
-
Style: 2-Storey
-
Lot Size: 50 x 108 Feet
-
Age: 16-30 years
-
Taxes: $4,482 per year
-
Days on Site: 20 Days
-
Added: Sep 07, 2019 (2 weeks on market)
-
Updated:
-
Last Checked: 3 months ago
-
MLS®#: E4299415
-
Listed By: Re/max hallmark first group realty ltd., brokerage
Spacious Detached 4+1Bdr Home In Family Neighbourhood,Large Country Eat In Kitchen With B/I Appliances & W/O To Deck, Family Room W/ Fireplace, Main Flr Laundry, Formal Living & Dining Rooms.Finished Basement With W/O To Fenced Yard & Mature Trees.2 Separate Entrances To Bsmt.Rare 4 Car Garage W/Storage Loft.Close To Parks, Schools, 401, Shopping,City Transportation. Access To 4 Car Garage From Home! Garage Doors 2015, Furnace 2016,Roof(13&16),Kitchen 2013
Extras
Incl. All Elf's,All Wnd Coverings,B/I Stove,B/I Cooktop,B/I Dishwasher,Frdge,Freezer,B/I Microwave,Chest Freezer In Basement, Bathroom In Basement R/I & Incls Fixtures(Whirlpool Tub,Toilet,Pedestal Sink,Shower,Flooring,Hwt Enbridge Rental
Property Details
Facts for 123 Rhonda Boulevard, Clarington
Status
Days on Market: 20
Last Status: Sold
Sold Date: Nov 29, 2018
Closed Date: Jan 31, 2019
Expiry Date: May 08, 2019
Sold Price: $545,200
Unavailable Date: Nov 29, 2018
Input Date: Nov 09, 2018
Prior LSC: Listing with no contract changes
Property
Status: Sale
Property Type: Detached
Style: 2-Storey
Age: 16-30
Area: Clarington
Community: Bowmanville
Availability Date: Immed
Inside
Bedrooms: 4
Bathrooms: 3
Kitchens: 1
Rooms: 9
Den/Family Room: Yes
Air Conditioning: Central Air
Fireplace: Yes
Laundry Level: Main
Central Vacuum: Y
Washrooms: 3
Utilities
Electricity: Yes
Gas: Yes
Cable: Yes
Telephone: Yes
Building
Basement: Fin W/O
Basement 2: Sep Entrance
Heat Type: Forced Air
Heat Source: Gas
Exterior: Brick
Exterior: Vinyl Siding
Elevator: N
Water Supply: Municipal
Special Designation: Unknown
Parking
Driveway: Private
Garage Spaces: 4
Garage Type: Built-In
Covered Parking Spaces: 3
Total Parking Spaces: 7
Fees
Tax Year: 2018
Tax Legal Description: Pcl 21-1,Sec 10M833;Lt 21,Pl 10M833
Taxes: $4,482
Highlights
Feature: Fenced Yard
Land
Cross Street: Roenigk/King
Municipality District: Clarington
Fronting On: West
Parcel Number: 269310139
Pool: None
Sewer: Sewers
Lot Depth: 108 Feet
Lot Frontage: 50 Feet
Acres: < .50
Rooms
Room details for 123 Rhonda Boulevard, Clarington
| Type | Dimensions | Description |
|---|---|---|
| Kitchen Ground | 3.35 x 5.91 | Laminate, B/I Oven, Country Kitchen |
| Breakfast Ground | 3.35 x 5.91 | Laminate, Combined W/Kitchen, W/O To Deck |
| Family Ground | 3.35 x 5.73 | Laminate, Fireplace |
| Dining Ground | 3.58 x 3.04 | Hardwood Floor, Formal Rm |
| Living Ground | 355.00 x 4.26 | Broadloom, Formal Rm, French Doors |
| Master 2nd | 3.14 x 4.57 | Laminate, 4 Pc Ensuite, W/I Closet |
| 2nd Br 2nd | 3.32 x 2.72 | Laminate, Closet |
| 3rd Br 2nd | 2.99 x 3.05 | Laminate, Closet |
| 4th Br 2nd | 2.99 x 305.00 | Laminate, Closet |
| Rec Sub-Bsmt | - | Laminate, W/O To Yard |
| Br Bsmt | - | Laminate, Window |
| Workshop Bsmt | - |
| XXXXXXXX | XXX XX, XXXX |
XXXX XXX XXXX |
$XXX,XXX |
| XXX XX, XXXX |
XXXXXX XXX XXXX |
$XXX,XXX |
| XXXXXXXX XXXX | XXX XX, XXXX | $545,200 XXX XXXX |
| XXXXXXXX XXXXXX | XXX XX, XXXX | $575,000 XXX XXXX |

Central Public School
Elementary: PublicVincent Massey Public School
Elementary: PublicWaverley Public School
Elementary: PublicDr Ross Tilley Public School
Elementary: PublicHoly Family Catholic Elementary School
Elementary: CatholicDuke of Cambridge Public School
Elementary: PublicCentre for Individual Studies
Secondary: PublicCourtice Secondary School
Secondary: PublicHoly Trinity Catholic Secondary School
Secondary: CatholicClarington Central Secondary School
Secondary: PublicBowmanville High School
Secondary: PublicSt. Stephen Catholic Secondary School
Secondary: Catholic

