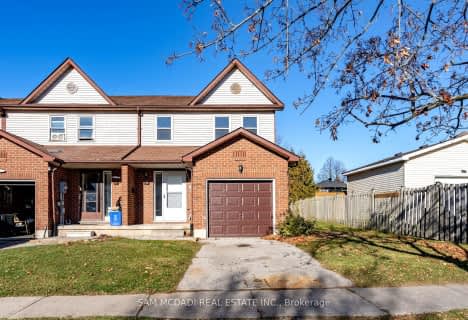Car-Dependent
- Most errands require a car.
36
/100
Somewhat Bikeable
- Most errands require a car.
31
/100

Campbell Children's School
Elementary: Hospital
1.21 km
Lydia Trull Public School
Elementary: Public
1.75 km
Dr Emily Stowe School
Elementary: Public
1.35 km
St. Mother Teresa Catholic Elementary School
Elementary: Catholic
0.73 km
Good Shepherd Catholic Elementary School
Elementary: Catholic
1.58 km
Dr G J MacGillivray Public School
Elementary: Public
0.29 km
DCE - Under 21 Collegiate Institute and Vocational School
Secondary: Public
5.72 km
G L Roberts Collegiate and Vocational Institute
Secondary: Public
5.59 km
Monsignor John Pereyma Catholic Secondary School
Secondary: Catholic
4.27 km
Courtice Secondary School
Secondary: Public
2.59 km
Holy Trinity Catholic Secondary School
Secondary: Catholic
1.86 km
Eastdale Collegiate and Vocational Institute
Secondary: Public
3.99 km
-
Willowdale park
2.68km -
Harmony Park
4.09km -
Southport Park
4.26km
-
BMO Bank of Montreal
1561 Hwy 2, Courtice ON L1E 2G5 1.37km -
Scotiabank
1500 King Saint E, Courtice ON 1.85km -
CIBC
1423 Hwy 2 (Darlington Rd), Courtice ON L1E 2J6 1.98km






