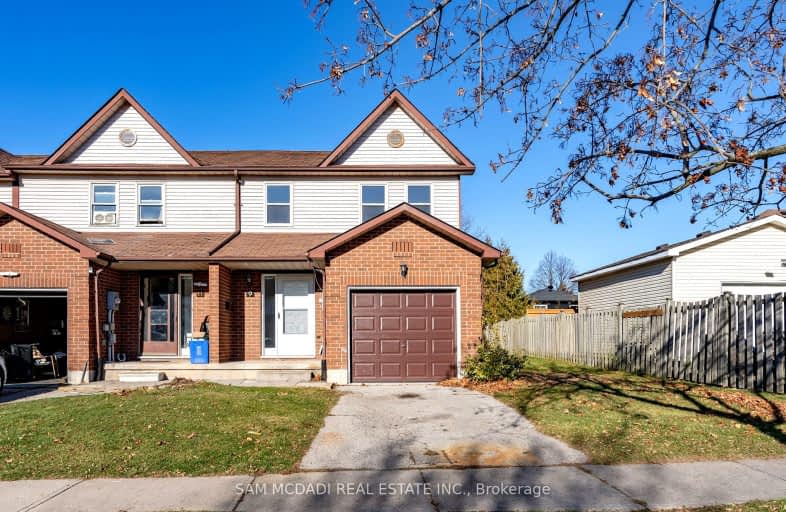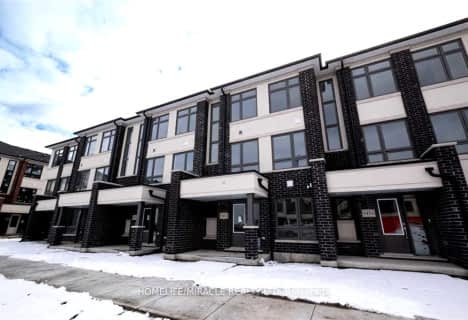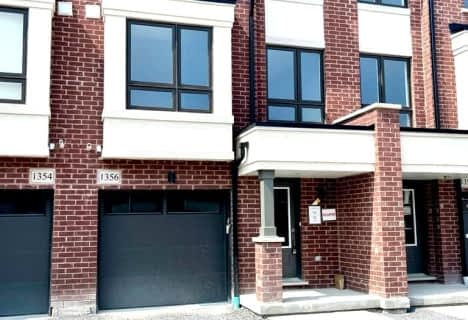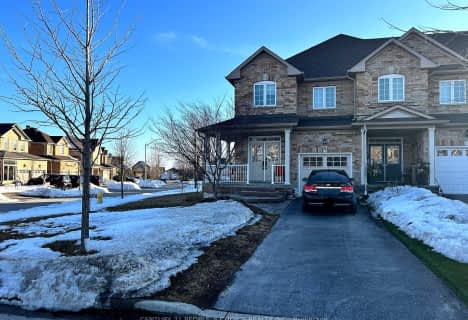Car-Dependent
- Most errands require a car.
Somewhat Bikeable
- Most errands require a car.

S T Worden Public School
Elementary: PublicSt John XXIII Catholic School
Elementary: CatholicDr Emily Stowe School
Elementary: PublicSt. Mother Teresa Catholic Elementary School
Elementary: CatholicForest View Public School
Elementary: PublicCourtice North Public School
Elementary: PublicMonsignor John Pereyma Catholic Secondary School
Secondary: CatholicCourtice Secondary School
Secondary: PublicHoly Trinity Catholic Secondary School
Secondary: CatholicEastdale Collegiate and Vocational Institute
Secondary: PublicO'Neill Collegiate and Vocational Institute
Secondary: PublicMaxwell Heights Secondary School
Secondary: Public-
Stuart Park
Clarington ON 1.51km -
Margate Park
1220 Margate Dr (Margate and Nottingham), Oshawa ON L1K 2V5 1.69km -
Downtown Toronto
Clarington ON 2.26km
-
CoinFlip Bitcoin ATM
1413 Hwy 2, Courtice ON L1E 2J6 0.8km -
TD Bank Financial Group
1310 King St E (Townline), Oshawa ON L1H 1H9 0.91km -
BMO Bank of Montreal
1561 Hwy 2, Courtice ON L1E 2G5 1.87km














