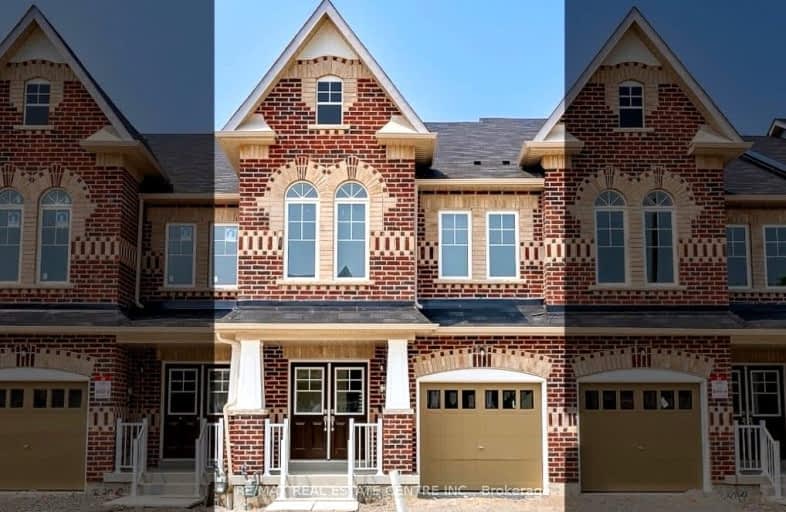Car-Dependent
- Almost all errands require a car.
Some Transit
- Most errands require a car.
Somewhat Bikeable
- Most errands require a car.

Sir Albert Love Catholic School
Elementary: CatholicHarmony Heights Public School
Elementary: PublicGordon B Attersley Public School
Elementary: PublicVincent Massey Public School
Elementary: PublicForest View Public School
Elementary: PublicPierre Elliott Trudeau Public School
Elementary: PublicDCE - Under 21 Collegiate Institute and Vocational School
Secondary: PublicMonsignor John Pereyma Catholic Secondary School
Secondary: CatholicCourtice Secondary School
Secondary: PublicEastdale Collegiate and Vocational Institute
Secondary: PublicO'Neill Collegiate and Vocational Institute
Secondary: PublicMaxwell Heights Secondary School
Secondary: Public-
Harmony Valley Dog Park
Rathburn St (Grandview St N), Oshawa ON L1K 2K1 0.51km -
Harmony Park
1.26km -
Mary St Park
Beatrice st, Oshawa ON 2.11km
-
TD Canada Trust Branch and ATM
1310 King St E, Oshawa ON L1H 1H9 2.14km -
RBC Royal Bank
King St E (Townline Rd), Oshawa ON 2.31km -
President's Choice Financial ATM
1428 Hwy 2, Courtice ON L1E 2J5 2.42km






