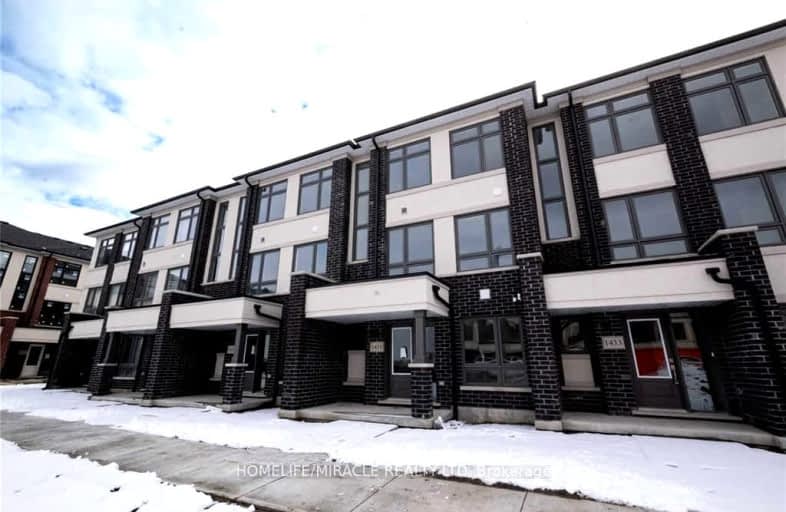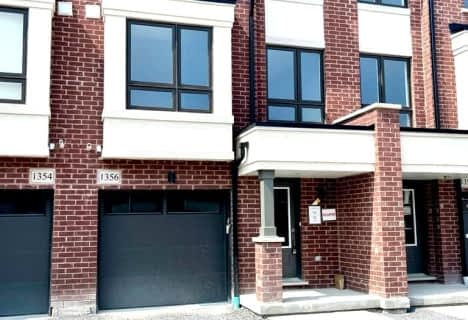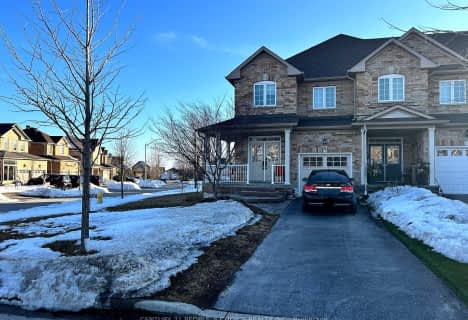Car-Dependent
- Some errands can be accomplished on foot.
Some Transit
- Most errands require a car.
Somewhat Bikeable
- Most errands require a car.

Campbell Children's School
Elementary: HospitalS T Worden Public School
Elementary: PublicSt John XXIII Catholic School
Elementary: CatholicVincent Massey Public School
Elementary: PublicForest View Public School
Elementary: PublicClara Hughes Public School Elementary Public School
Elementary: PublicMonsignor John Pereyma Catholic Secondary School
Secondary: CatholicCourtice Secondary School
Secondary: PublicHoly Trinity Catholic Secondary School
Secondary: CatholicEastdale Collegiate and Vocational Institute
Secondary: PublicO'Neill Collegiate and Vocational Institute
Secondary: PublicMaxwell Heights Secondary School
Secondary: Public-
The Toad Stool Social House
701 Grandview Street N, Oshawa, ON L1K 2K1 1.95km -
Portly Piper
557 King Street E, Oshawa, ON L1H 1G3 2.38km -
Bulldog Pub & Grill
600 Grandview Street S, Oshawa, ON L1H 8P4 2.43km
-
McDonald's
1300 King Street East, Oshawa, ON L1H 8J4 0.71km -
Tim Horton's
1403 King Street E, Courtice, ON L1E 2S6 0.84km -
Deadly Grounds Coffee
1413 Durham Regional Hwy 2, Unit #6, Courtice, ON L1E 2J6 0.92km
-
Eastview Pharmacy
573 King Street E, Oshawa, ON L1H 1G3 2.33km -
Lovell Drugs
600 Grandview Street S, Oshawa, ON L1H 8P4 2.43km -
Saver's Drug Mart
97 King Street E, Oshawa, ON L1H 1B8 3.79km
-
Captain George Fish & Chips
1300 King Street E, Oshawa, ON L1H 8J4 0.73km -
Golden Gate Restaurant
1300 King Street E, Oshawa, ON L1H 8J4 0.73km -
Halenda's Meats
1300 King Street E, Oshawa, ON L1H 8J4 0.73km
-
Oshawa Centre
419 King Street West, Oshawa, ON L1J 2K5 5.58km -
Whitby Mall
1615 Dundas Street E, Whitby, ON L1N 7G3 8.07km -
Walmart
1300 King Street E, Oshawa, ON L1H 8J4 0.73km
-
Halenda's Meats
1300 King Street E, Oshawa, ON L1H 8J4 0.73km -
Joe & Barb's No Frills
1300 King Street E, Oshawa, ON L1H 8J4 0.73km -
FreshCo
1414 King Street E, Courtice, ON L1E 3B4 0.82km
-
The Beer Store
200 Ritson Road N, Oshawa, ON L1H 5J8 3.43km -
LCBO
400 Gibb Street, Oshawa, ON L1J 0B2 5.49km -
Liquor Control Board of Ontario
15 Thickson Road N, Whitby, ON L1N 8W7 8.12km
-
Costco Gas
130 Ritson Road N, Oshawa, ON L1G 0A6 3.27km -
Jim's Towing
753 Farewell Street, Oshawa, ON L1H 6N4 3.62km -
Shell
1350 Taunton Road E, Oshawa, ON L1K 2Y4 3.62km
-
Cineplex Odeon
1351 Grandview Street N, Oshawa, ON L1K 0G1 3.57km -
Regent Theatre
50 King Street E, Oshawa, ON L1H 1B4 3.92km -
Landmark Cinemas
75 Consumers Drive, Whitby, ON L1N 9S2 9.14km
-
Clarington Public Library
2950 Courtice Road, Courtice, ON L1E 2H8 3.04km -
Oshawa Public Library, McLaughlin Branch
65 Bagot Street, Oshawa, ON L1H 1N2 4.3km -
Ontario Tech University
2000 Simcoe Street N, Oshawa, ON L1H 7K4 7.19km
-
Lakeridge Health
1 Hospital Court, Oshawa, ON L1G 2B9 4.53km -
New Dawn Medical Clinic
1656 Nash Road, Courtice, ON L1E 2Y4 2.3km -
Courtice Walk-In Clinic
2727 Courtice Road, Unit B7, Courtice, ON L1E 3A2 3.26km
-
Harmony Park
1.59km -
Harmony Creek Trail
1.79km -
Ridge Valley Park
Oshawa ON L1K 2G4 2.68km
-
TD Bank Financial Group
1310 King St E (Townline), Oshawa ON L1H 1H9 0.72km -
RBC Royal Bank
1405 Hwy 2, Courtice ON L1E 2J6 0.81km -
HODL Bitcoin ATM - Smokey Land Variety
1413 Hwy 2, Courtice ON L1E 2J6 0.91km














