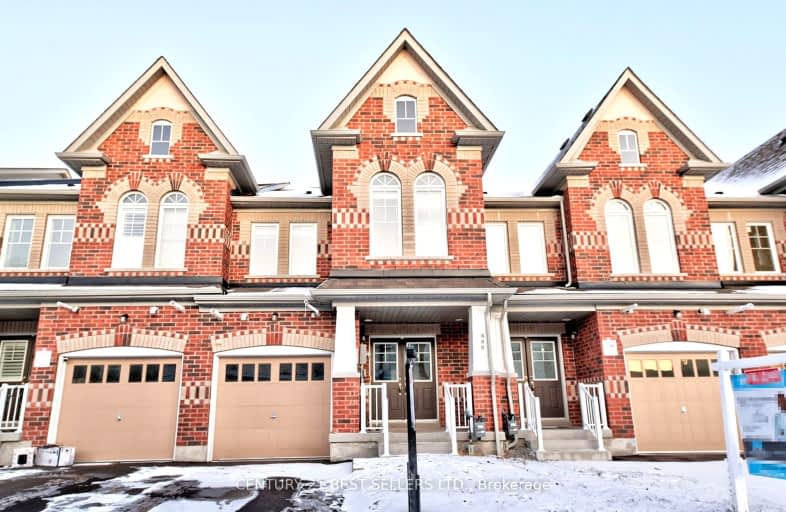Car-Dependent
- Almost all errands require a car.
Some Transit
- Most errands require a car.
Somewhat Bikeable
- Most errands require a car.

S T Worden Public School
Elementary: PublicSir Albert Love Catholic School
Elementary: CatholicHarmony Heights Public School
Elementary: PublicVincent Massey Public School
Elementary: PublicForest View Public School
Elementary: PublicPierre Elliott Trudeau Public School
Elementary: PublicDCE - Under 21 Collegiate Institute and Vocational School
Secondary: PublicMonsignor John Pereyma Catholic Secondary School
Secondary: CatholicCourtice Secondary School
Secondary: PublicEastdale Collegiate and Vocational Institute
Secondary: PublicO'Neill Collegiate and Vocational Institute
Secondary: PublicMaxwell Heights Secondary School
Secondary: Public-
Harmony Valley Dog Park
Rathburn St (Grandview St N), Oshawa ON L1K 2K1 0.56km -
Cherry Blossom Parkette - Playground
Courtice ON 2.24km -
Mary St Park
Beatrice st, Oshawa ON 2.48km
-
Brokersnet Ontario
841 Swiss Hts, Oshawa ON L1K 2B1 1.97km -
CIBC
555 Rossland Rd E, Oshawa ON L1K 1K8 2.01km -
RBC Royal Bank
1405 Hwy 2, Courtice ON L1E 2J6 2.15km






