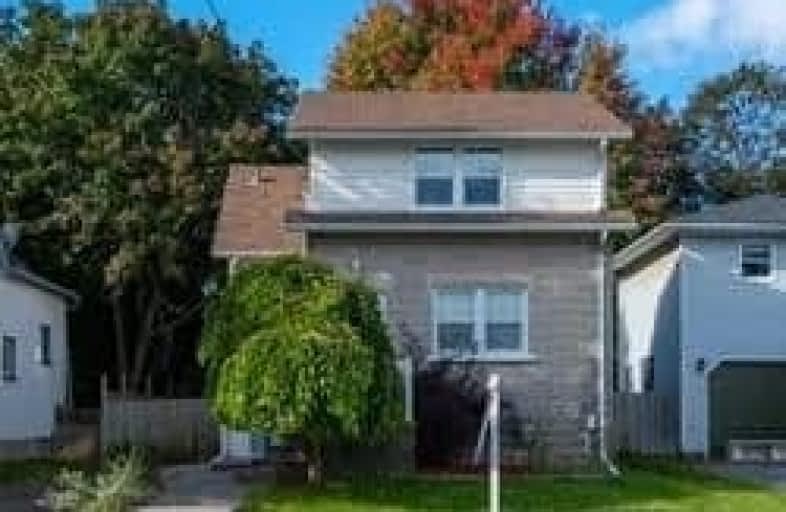Sold on Dec 05, 2018
Note: Property is not currently for sale or for rent.

-
Type: Detached
-
Style: 2-Storey
-
Lot Size: 42 x 132 Feet
-
Age: 51-99 years
-
Taxes: $2,476 per year
-
Days on Site: 18 Days
-
Added: Sep 07, 2019 (2 weeks on market)
-
Updated:
-
Last Checked: 3 months ago
-
MLS®#: E4305445
-
Listed By: Re/max hallmark first group realty ltd., brokerage
Located In The Heart Of Bowmanville. This Cozy 2 Storey Home Is Situated On A Quiet Street Within Walking Distance Of Downtown. Well Maintained And Freshly Painted, This Home Features Two Large Bedrooms, New Laminate Flooring, High Baseboards And Large Private Rear Yard. Mature Trees, Walking Distance To Schools And Unspoiled Basement. This Home Is Ready For Its New Owners!
Extras
Furnace (2013), Roof Shingles (2013), All Appliances, All Elf's
Property Details
Facts for 124 Elgin Street, Clarington
Status
Days on Market: 18
Last Status: Sold
Sold Date: Dec 05, 2018
Closed Date: Jan 09, 2019
Expiry Date: Apr 03, 2019
Sold Price: $335,000
Unavailable Date: Dec 05, 2018
Input Date: Nov 17, 2018
Property
Status: Sale
Property Type: Detached
Style: 2-Storey
Age: 51-99
Area: Clarington
Community: Bowmanville
Availability Date: Tba-Immediate
Inside
Bedrooms: 2
Bathrooms: 1
Kitchens: 1
Rooms: 5
Den/Family Room: No
Air Conditioning: Central Air
Fireplace: No
Washrooms: 1
Utilities
Electricity: Yes
Gas: Yes
Cable: Yes
Telephone: Yes
Building
Basement: Unfinished
Heat Type: Forced Air
Heat Source: Gas
Exterior: Brick
Exterior: Vinyl Siding
Water Supply: Municipal
Special Designation: Unknown
Parking
Driveway: Private
Garage Spaces: 1
Garage Type: Detached
Covered Parking Spaces: 3
Total Parking Spaces: 4
Fees
Tax Year: 2018
Tax Legal Description: Plan Hanning Blk # Pt Lot 2
Taxes: $2,476
Highlights
Feature: Grnbelt/Cons
Feature: Level
Feature: Place Of Worship
Feature: School
Land
Cross Street: Conc/Scugog
Municipality District: Clarington
Fronting On: West
Pool: None
Sewer: Sewers
Lot Depth: 132 Feet
Lot Frontage: 42 Feet
Rooms
Room details for 124 Elgin Street, Clarington
| Type | Dimensions | Description |
|---|---|---|
| Kitchen Main | 3.20 x 3.34 | |
| Living Main | 3.40 x 3.50 | Laminate |
| Dining Main | 3.05 x 4.10 | Laminate |
| Master 2nd | 3.67 x 3.56 | Laminate, Closet |
| Br 2nd | 3.05 x 4.70 | Laminate, Closet |
| Bathroom 2nd | - |
| XXXXXXXX | XXX XX, XXXX |
XXXX XXX XXXX |
$XXX,XXX |
| XXX XX, XXXX |
XXXXXX XXX XXXX |
$XXX,XXX | |
| XXXXXXXX | XXX XX, XXXX |
XXXXXXX XXX XXXX |
|
| XXX XX, XXXX |
XXXXXX XXX XXXX |
$XXX,XXX |
| XXXXXXXX XXXX | XXX XX, XXXX | $335,000 XXX XXXX |
| XXXXXXXX XXXXXX | XXX XX, XXXX | $359,900 XXX XXXX |
| XXXXXXXX XXXXXXX | XXX XX, XXXX | XXX XXXX |
| XXXXXXXX XXXXXX | XXX XX, XXXX | $369,900 XXX XXXX |

Central Public School
Elementary: PublicVincent Massey Public School
Elementary: PublicSt. Elizabeth Catholic Elementary School
Elementary: CatholicHarold Longworth Public School
Elementary: PublicCharles Bowman Public School
Elementary: PublicDuke of Cambridge Public School
Elementary: PublicCentre for Individual Studies
Secondary: PublicCourtice Secondary School
Secondary: PublicHoly Trinity Catholic Secondary School
Secondary: CatholicClarington Central Secondary School
Secondary: PublicBowmanville High School
Secondary: PublicSt. Stephen Catholic Secondary School
Secondary: Catholic

