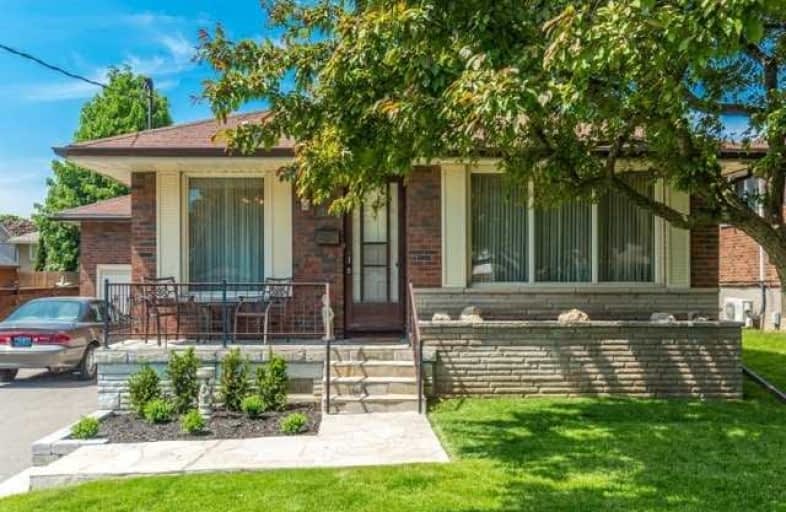Sold on Jun 04, 2018
Note: Property is not currently for sale or for rent.

-
Type: Detached
-
Style: Bungalow
-
Lot Size: 57 x 100 Feet
-
Age: No Data
-
Taxes: $3,347 per year
-
Days on Site: 4 Days
-
Added: Sep 07, 2019 (4 days on market)
-
Updated:
-
Last Checked: 3 months ago
-
MLS®#: E4146067
-
Listed By: Right at home realty inc., brokerage
Curb Appeal Is Popping On This Solid All Brick 3+1 Bedroom Bungalow In Charming Bowmanville. Home Is Well Suited For A In Law Suite With A Separate Entrance To Large Basement. Over Sized Single Car Garage, 5 Car Parking On Driveway, Well Manicured Lot With Lovely Rear Deck Off Master. Minutes For 401 - Excellent For Commuters. Beautiful Mature & Quiet Neighbourhood. Take A Step Back In Time As You Stroll Through The 60'S & 70'S.
Extras
Hardwood Is In Great Shape Under Carpet. (Look In Linen Cupboard Floor) Hardwood Was Really Never Used. Includes: Fridge, Stove, Built In Micro/Fan, Clothes Washer And Clothes Dryer, Basement Fridge.
Property Details
Facts for 124 Parkway Avenue, Clarington
Status
Days on Market: 4
Last Status: Sold
Sold Date: Jun 04, 2018
Closed Date: Jul 17, 2018
Expiry Date: Sep 30, 2018
Sold Price: $462,320
Unavailable Date: Jun 04, 2018
Input Date: May 31, 2018
Prior LSC: Listing with no contract changes
Property
Status: Sale
Property Type: Detached
Style: Bungalow
Area: Clarington
Community: Bowmanville
Availability Date: July 17/18
Inside
Bedrooms: 3
Bedrooms Plus: 1
Bathrooms: 2
Kitchens: 1
Rooms: 6
Den/Family Room: No
Air Conditioning: None
Fireplace: No
Laundry Level: Lower
Washrooms: 2
Building
Basement: Finished
Heat Type: Baseboard
Heat Source: Electric
Exterior: Brick
Water Supply: Municipal
Special Designation: Unknown
Parking
Driveway: Private
Garage Spaces: 1
Garage Type: Attached
Covered Parking Spaces: 5
Total Parking Spaces: 6
Fees
Tax Year: 2017
Tax Legal Description: Lt86 Pl 652
Taxes: $3,347
Land
Cross Street: Liberty/Baseline
Municipality District: Clarington
Fronting On: North
Parcel Number: 266360119
Pool: None
Sewer: Sewers
Lot Depth: 100 Feet
Lot Frontage: 57 Feet
Lot Irregularities: Fenced And Decked
Additional Media
- Virtual Tour: http://houssmax.ca/vtournb/h8489225
Rooms
Room details for 124 Parkway Avenue, Clarington
| Type | Dimensions | Description |
|---|---|---|
| Living Main | 4.06 x 6.09 | Broadloom, Picture Window |
| Dining Main | 2.82 x 2.69 | Broadloom, Picture Window, Formal Rm |
| Kitchen Main | 4.05 x 2.37 | Vinyl Floor, Eat-In Kitchen |
| Master Main | 4.67 x 3.31 | Broadloom, W/O To Deck, Closet |
| 2nd Br Main | 3.36 x 3.32 | Broadloom, Window, Closet |
| 3rd Br Main | 3.35 x 3.01 | Broadloom, Window, Closet |
| Sitting Bsmt | 4.00 x 6.77 | Vinyl Floor, Dry Bar, Window |
| Den Bsmt | 3.93 x 7.50 | Broadloom, Window |
| 4th Br Bsmt | 3.94 x 4.29 | Broadloom, Window |
| Laundry Bsmt | 3.95 x 5.26 | Combined W/Workshop, 3 Pc Bath |
| XXXXXXXX | XXX XX, XXXX |
XXXX XXX XXXX |
$XXX,XXX |
| XXX XX, XXXX |
XXXXXX XXX XXXX |
$XXX,XXX |
| XXXXXXXX XXXX | XXX XX, XXXX | $462,320 XXX XXXX |
| XXXXXXXX XXXXXX | XXX XX, XXXX | $410,000 XXX XXXX |

Central Public School
Elementary: PublicVincent Massey Public School
Elementary: PublicWaverley Public School
Elementary: PublicJohn M James School
Elementary: PublicSt. Joseph Catholic Elementary School
Elementary: CatholicDuke of Cambridge Public School
Elementary: PublicCentre for Individual Studies
Secondary: PublicClarke High School
Secondary: PublicHoly Trinity Catholic Secondary School
Secondary: CatholicClarington Central Secondary School
Secondary: PublicBowmanville High School
Secondary: PublicSt. Stephen Catholic Secondary School
Secondary: Catholic

