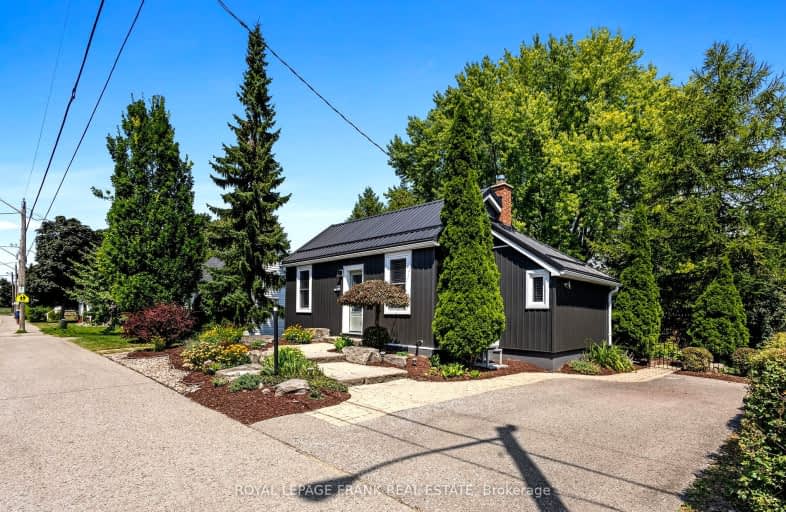Somewhat Walkable
- Some errands can be accomplished on foot.
60
/100
Bikeable
- Some errands can be accomplished on bike.
59
/100

Central Public School
Elementary: Public
0.80 km
Vincent Massey Public School
Elementary: Public
1.49 km
St. Elizabeth Catholic Elementary School
Elementary: Catholic
0.77 km
Harold Longworth Public School
Elementary: Public
1.38 km
Charles Bowman Public School
Elementary: Public
1.10 km
Duke of Cambridge Public School
Elementary: Public
1.32 km
Centre for Individual Studies
Secondary: Public
0.21 km
Courtice Secondary School
Secondary: Public
7.33 km
Holy Trinity Catholic Secondary School
Secondary: Catholic
6.91 km
Clarington Central Secondary School
Secondary: Public
1.73 km
Bowmanville High School
Secondary: Public
1.22 km
St. Stephen Catholic Secondary School
Secondary: Catholic
0.99 km



