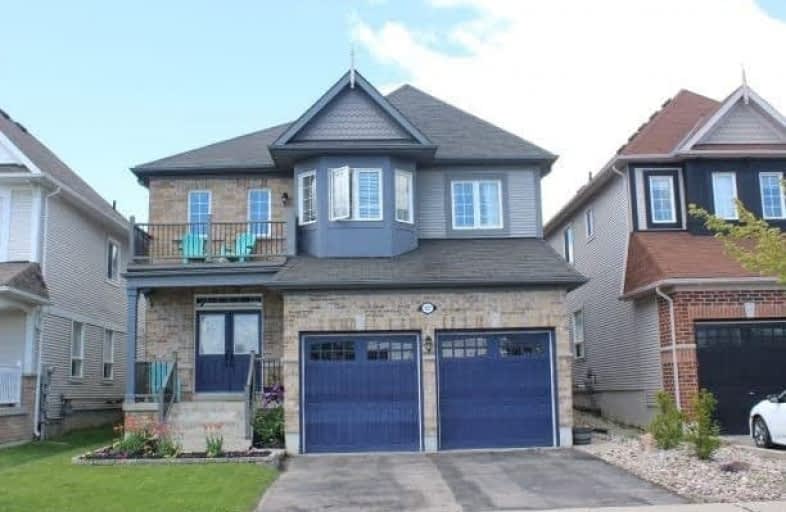
Central Public School
Elementary: Public
2.20 km
John M James School
Elementary: Public
1.80 km
St. Elizabeth Catholic Elementary School
Elementary: Catholic
0.67 km
Harold Longworth Public School
Elementary: Public
0.74 km
Charles Bowman Public School
Elementary: Public
0.64 km
Duke of Cambridge Public School
Elementary: Public
2.49 km
Centre for Individual Studies
Secondary: Public
1.20 km
Clarke High School
Secondary: Public
7.22 km
Holy Trinity Catholic Secondary School
Secondary: Catholic
7.52 km
Clarington Central Secondary School
Secondary: Public
2.81 km
Bowmanville High School
Secondary: Public
2.37 km
St. Stephen Catholic Secondary School
Secondary: Catholic
0.99 km






