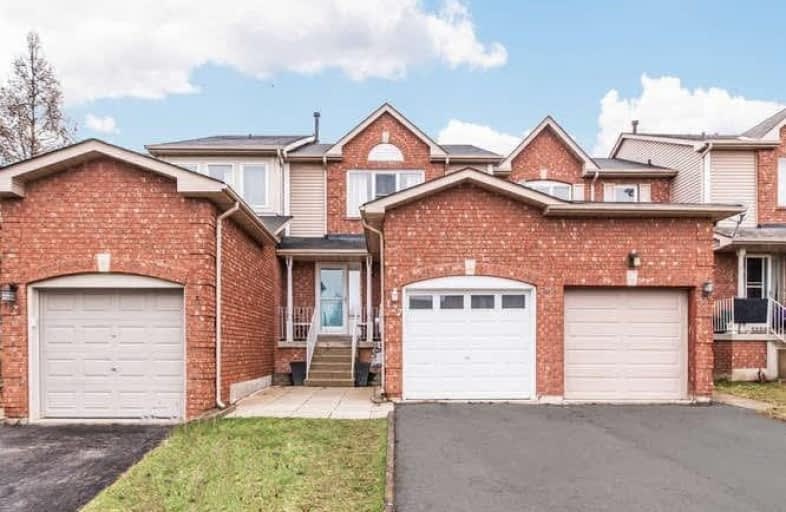Sold on May 08, 2019
Note: Property is not currently for sale or for rent.

-
Type: Att/Row/Twnhouse
-
Style: 2-Storey
-
Lot Size: 20.45 x 0 Feet
-
Age: 16-30 years
-
Taxes: $2,764 per year
-
Days on Site: 20 Days
-
Added: Sep 07, 2019 (2 weeks on market)
-
Updated:
-
Last Checked: 3 months ago
-
MLS®#: E4421051
-
Listed By: Royal lepage frank real estate, brokerage
Gorgeous Renovated Townhouse In A Super Location. This Home Has Been Renovated Top To Bottom, Move In Ready. Family Friendly Area With All The Amenities, Nearby Shopping, Great Schools And Steps To A Park! This Home Sparkles, Don't Wait It Will Not Last.
Extras
All Elf's, All Appliances, Garage Door Opener, Central Vac And All Related Equipment.Hot Water Tank Is A Rental, $25/ Month. Ex: Window Coverings,Fp In Lv Rm, Bsmnt Freezer. Driveway Holds 3 Cars.10 Free Overnight Passes On No Park Season.
Property Details
Facts for 127 Vail Meadows Crescent, Clarington
Status
Days on Market: 20
Last Status: Sold
Sold Date: May 08, 2019
Closed Date: Jun 28, 2019
Expiry Date: Jul 18, 2019
Sold Price: $442,000
Unavailable Date: May 08, 2019
Input Date: Apr 18, 2019
Property
Status: Sale
Property Type: Att/Row/Twnhouse
Style: 2-Storey
Age: 16-30
Area: Clarington
Community: Bowmanville
Availability Date: N/A
Inside
Bedrooms: 3
Bathrooms: 2
Kitchens: 1
Rooms: 8
Den/Family Room: Yes
Air Conditioning: Central Air
Fireplace: No
Laundry Level: Lower
Central Vacuum: N
Washrooms: 2
Utilities
Electricity: Yes
Gas: Yes
Cable: Yes
Telephone: Yes
Building
Basement: Finished
Basement 2: Part Fin
Heat Type: Forced Air
Heat Source: Gas
Exterior: Brick
Exterior: Vinyl Siding
Elevator: N
Energy Certificate: N
Green Verification Status: N
Water Supply: Municipal
Special Designation: Unknown
Other Structures: Garden Shed
Parking
Driveway: Available
Garage Spaces: 1
Garage Type: Attached
Covered Parking Spaces: 2
Total Parking Spaces: 3
Fees
Tax Year: 2018
Tax Legal Description: Plan 40M1686 Pt Blk 103 Now Rp 40R14268 Part 2To 4
Taxes: $2,764
Highlights
Feature: Fenced Yard
Feature: Hospital
Feature: Level
Feature: Park
Feature: Public Transit
Feature: Rec Centre
Land
Cross Street: Hwy 2/Green Road
Municipality District: Clarington
Fronting On: South
Pool: None
Sewer: Sewers
Lot Frontage: 20.45 Feet
Acres: < .50
Zoning: R3
Additional Media
- Virtual Tour: https://tours.homesinfocus.ca/1279433?idx=1
Rooms
Room details for 127 Vail Meadows Crescent, Clarington
| Type | Dimensions | Description |
|---|---|---|
| Living Main | 4.25 x 3.14 | Laminate, W/O To Deck, Sliding Doors |
| Dining Main | 2.70 x 2.49 | Laminate, Large Window |
| Kitchen Main | 4.60 x 2.38 | |
| Master 2nd | 4.44 x 3.00 | Laminate, Large Window, Closet |
| 2nd Br 2nd | 2.90 x 2.75 | Broadloom, Window, B/I Closet |
| 3rd Br 2nd | 2.80 x 2.71 | Broadloom, Window, Closet |
| Rec Lower | 3.63 x 3.41 | Laminate, Window |
| Study Lower | 1.88 x 2.24 | Laminate, Pot Lights |
| XXXXXXXX | XXX XX, XXXX |
XXXX XXX XXXX |
$XXX,XXX |
| XXX XX, XXXX |
XXXXXX XXX XXXX |
$XXX,XXX |
| XXXXXXXX XXXX | XXX XX, XXXX | $442,000 XXX XXXX |
| XXXXXXXX XXXXXX | XXX XX, XXXX | $449,900 XXX XXXX |

Central Public School
Elementary: PublicVincent Massey Public School
Elementary: PublicWaverley Public School
Elementary: PublicDr Ross Tilley Public School
Elementary: PublicHoly Family Catholic Elementary School
Elementary: CatholicDuke of Cambridge Public School
Elementary: PublicCentre for Individual Studies
Secondary: PublicCourtice Secondary School
Secondary: PublicHoly Trinity Catholic Secondary School
Secondary: CatholicClarington Central Secondary School
Secondary: PublicBowmanville High School
Secondary: PublicSt. Stephen Catholic Secondary School
Secondary: Catholic

