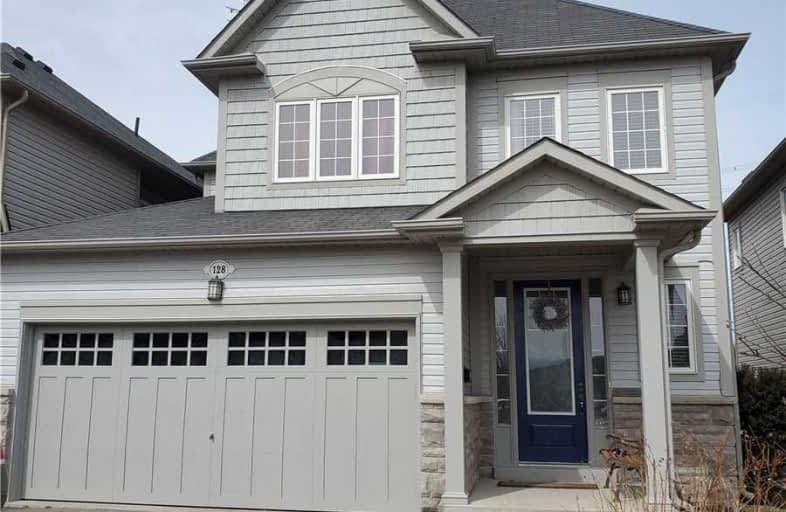Sold on Mar 16, 2020
Note: Property is not currently for sale or for rent.

-
Type: Detached
-
Style: 2-Storey
-
Lot Size: 35.93 x 97.2 Feet
-
Age: 6-15 years
-
Taxes: $4,224 per year
-
Days on Site: 1 Days
-
Added: Mar 15, 2020 (1 day on market)
-
Updated:
-
Last Checked: 3 months ago
-
MLS®#: E4721926
-
Listed By: Re/max rouge river realty ltd., brokerage
Welcome To 128 Milligan In Port Of Newcastle! Live Your Best Life In This Fabulous Lakeside Community & Enjoy Walking Trails, Parks & Marinas. Get Ready To Host Friends & Family In This Bright, Freshly Painted, Open Concept Home With H/W Flrs, Gas Fp, Huge Kitchen & W/O To Deck O/Looking The Pvt Yard W/ No Neighbours Behind! New Broadloom Throughout, 3 Spacious Brs. Master Offers En-Suite & W/I Closet. Part Lot 50,Plan40M2327,Part 2,Plan40R26601 Subject To An
Extras
Easement For Entry As In Dr950257 Mun Of Clarington. Close To 401 For Easy Commute Of Historic Town Of Newcastle In Quaint, Little Shops And Restaurants. Includes Hot Water Is A Rental. Exclude Light In 3rd Br (Boy's Room).
Property Details
Facts for 128 Milligan Street, Clarington
Status
Days on Market: 1
Last Status: Sold
Sold Date: Mar 16, 2020
Closed Date: May 28, 2020
Expiry Date: Jul 20, 2020
Sold Price: $600,000
Unavailable Date: Mar 16, 2020
Input Date: Mar 15, 2020
Prior LSC: Listing with no contract changes
Property
Status: Sale
Property Type: Detached
Style: 2-Storey
Age: 6-15
Area: Clarington
Community: Newcastle
Availability Date: Late June
Inside
Bedrooms: 3
Bathrooms: 3
Kitchens: 1
Rooms: 8
Den/Family Room: No
Air Conditioning: Central Air
Fireplace: No
Washrooms: 3
Building
Basement: Full
Heat Type: Forced Air
Heat Source: Gas
Exterior: Vinyl Siding
Water Supply: Municipal
Special Designation: Unknown
Parking
Driveway: Pvt Double
Garage Spaces: 2
Garage Type: Attached
Covered Parking Spaces: 4
Total Parking Spaces: 6
Fees
Tax Year: 2019
Tax Legal Description: ***See Remarks For Clients & Extras***
Taxes: $4,224
Highlights
Feature: Beach
Feature: Lake Access
Feature: Marina
Feature: Park
Feature: Rec Centre
Feature: School Bus Route
Land
Cross Street: Port Of Newcastle Dr
Municipality District: Clarington
Fronting On: North
Pool: None
Sewer: Sewers
Lot Depth: 97.2 Feet
Lot Frontage: 35.93 Feet
Acres: < .50
Rooms
Room details for 128 Milligan Street, Clarington
| Type | Dimensions | Description |
|---|---|---|
| Kitchen Main | 2.38 x 3.45 | Granite Counter, Backsplash, Eat-In Kitchen |
| Breakfast Main | 2.24 x 3.45 | Walk-Out, Ceramic Floor, Backsplash |
| Living Main | 4.26 x 3.50 | Gas Fireplace, Hardwood Floor, Pot Lights |
| Dining Main | 4.50 x 3.32 | Hardwood Floor, Combined W/Living |
| Foyer Main | 1.95 x 2.55 | Access To Garage, 2 Pc Bath, Closet |
| Master 2nd | 5.50 x 3.50 | Ensuite Bath, Walk-In Bath, Broadloom |
| 2nd Br 2nd | 4.80 x 3.15 | Broadloom, Double Closet, Window |
| 3rd Br 2nd | 3.16 x 5.40 | Broadloom, Closet, Window |
| XXXXXXXX | XXX XX, XXXX |
XXXX XXX XXXX |
$XXX,XXX |
| XXX XX, XXXX |
XXXXXX XXX XXXX |
$XXX,XXX |
| XXXXXXXX XXXX | XXX XX, XXXX | $600,000 XXX XXXX |
| XXXXXXXX XXXXXX | XXX XX, XXXX | $574,900 XXX XXXX |

Orono Public School
Elementary: PublicThe Pines Senior Public School
Elementary: PublicJohn M James School
Elementary: PublicSt. Joseph Catholic Elementary School
Elementary: CatholicSt. Francis of Assisi Catholic Elementary School
Elementary: CatholicNewcastle Public School
Elementary: PublicCentre for Individual Studies
Secondary: PublicClarke High School
Secondary: PublicHoly Trinity Catholic Secondary School
Secondary: CatholicClarington Central Secondary School
Secondary: PublicBowmanville High School
Secondary: PublicSt. Stephen Catholic Secondary School
Secondary: Catholic

