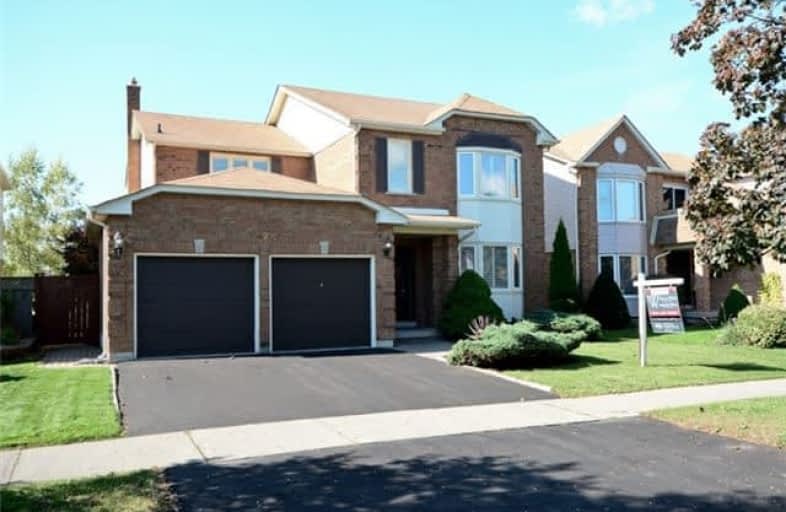Sold on Nov 10, 2017
Note: Property is not currently for sale or for rent.

-
Type: Detached
-
Style: 2-Storey
-
Size: 2500 sqft
-
Lot Size: 49.21 x 104.99 Feet
-
Age: 16-30 years
-
Taxes: $4,953 per year
-
Days on Site: 22 Days
-
Added: Sep 07, 2019 (3 weeks on market)
-
Updated:
-
Last Checked: 3 months ago
-
MLS®#: E3959985
-
Listed By: Sutton group-heritage realty inc., brokerage
A Must See!! Pristine 4 Bedroom Executive Home Nestled In An Ideal Courtice Neighbourhood. This Home Boasts A Large Bright Eat-In Kitchen W Walkout To Oversized Deck. Cozy Family Room W/Gas Fireplace Insert. Generous Size Bedrooms, California Shutters And A Very Functional Layout. Fully Fenced Yard, Mature Trees And Backs Onto Park. Newer Roof, Garage Doors And Broadloom. Close To All Amenities, Walking Distance To Schools And Park. Shows Pride Of Ownership!
Extras
S/S Fridge,Stove,Dishwasher,Washer,Dryer,A/C,Gdo & Remote,Gas Fireplace Insert,All Elf's And Window Coverings.16" Tiles In Kitchen And Laundry Room.Roof(2016),Garage Doors(2016),Broadloom(2016).Exclude:Light Fixture In Dining Room (Tbr).
Property Details
Facts for 128 Robert Adams Drive, Clarington
Status
Days on Market: 22
Last Status: Sold
Sold Date: Nov 10, 2017
Closed Date: Jan 29, 2018
Expiry Date: Jan 31, 2018
Sold Price: $610,500
Unavailable Date: Nov 10, 2017
Input Date: Oct 19, 2017
Property
Status: Sale
Property Type: Detached
Style: 2-Storey
Size (sq ft): 2500
Age: 16-30
Area: Clarington
Community: Courtice
Availability Date: End Jan./Tba
Inside
Bedrooms: 4
Bathrooms: 3
Kitchens: 1
Rooms: 9
Den/Family Room: Yes
Air Conditioning: Central Air
Fireplace: Yes
Laundry Level: Main
Washrooms: 3
Utilities
Electricity: Yes
Gas: Yes
Cable: Available
Telephone: Yes
Building
Basement: Full
Basement 2: Unfinished
Heat Type: Forced Air
Heat Source: Gas
Exterior: Brick
Elevator: N
UFFI: No
Water Supply: Municipal
Physically Handicapped-Equipped: N
Special Designation: Unknown
Retirement: N
Parking
Driveway: Private
Garage Spaces: 2
Garage Type: Attached
Covered Parking Spaces: 4
Total Parking Spaces: 6
Fees
Tax Year: 2017
Tax Legal Description: Plan 10M824 Lot 273
Taxes: $4,953
Highlights
Feature: Fenced Yard
Feature: Park
Feature: School
Land
Cross Street: Robert Adams & Prest
Municipality District: Clarington
Fronting On: West
Pool: None
Sewer: Sewers
Lot Depth: 104.99 Feet
Lot Frontage: 49.21 Feet
Acres: < .50
Zoning: Residential
Rooms
Room details for 128 Robert Adams Drive, Clarington
| Type | Dimensions | Description |
|---|---|---|
| Living Main | 3.29 x 5.21 | Broadloom, Combined W/Dining, California Shutters |
| Dining Main | 3.29 x 3.68 | Broadloom, Combined W/Living, California Shutters |
| Kitchen Main | 3.07 x 6.76 | Ceramic Floor, W/O To Yard, Wainscoting |
| Family Main | 3.20 x 4.93 | Laminate, Gas Fireplace, California Shutters |
| Laundry Main | 3.16 x 3.23 | Ceramic Floor, Side Door, Laundry Sink |
| Master 2nd | 4.63 x 5.69 | Renovated, W/I Closet, Double Doors |
| 2nd Br 2nd | 3.53 x 3.65 | Laminate, Double Closet, Closet Organizers |
| 3rd Br 2nd | 3.53 x 3.81 | Laminate, Double Closet, Closet Organizers |
| 4th Br 2nd | 3.53 x 3.53 | Laminate, Double Closet, Closet Organizers |
| XXXXXXXX | XXX XX, XXXX |
XXXX XXX XXXX |
$XXX,XXX |
| XXX XX, XXXX |
XXXXXX XXX XXXX |
$XXX,XXX |
| XXXXXXXX XXXX | XXX XX, XXXX | $610,500 XXX XXXX |
| XXXXXXXX XXXXXX | XXX XX, XXXX | $629,900 XXX XXXX |

Campbell Children's School
Elementary: HospitalS T Worden Public School
Elementary: PublicSt John XXIII Catholic School
Elementary: CatholicDr Emily Stowe School
Elementary: PublicSt. Mother Teresa Catholic Elementary School
Elementary: CatholicDr G J MacGillivray Public School
Elementary: PublicDCE - Under 21 Collegiate Institute and Vocational School
Secondary: PublicG L Roberts Collegiate and Vocational Institute
Secondary: PublicMonsignor John Pereyma Catholic Secondary School
Secondary: CatholicCourtice Secondary School
Secondary: PublicHoly Trinity Catholic Secondary School
Secondary: CatholicEastdale Collegiate and Vocational Institute
Secondary: Public

