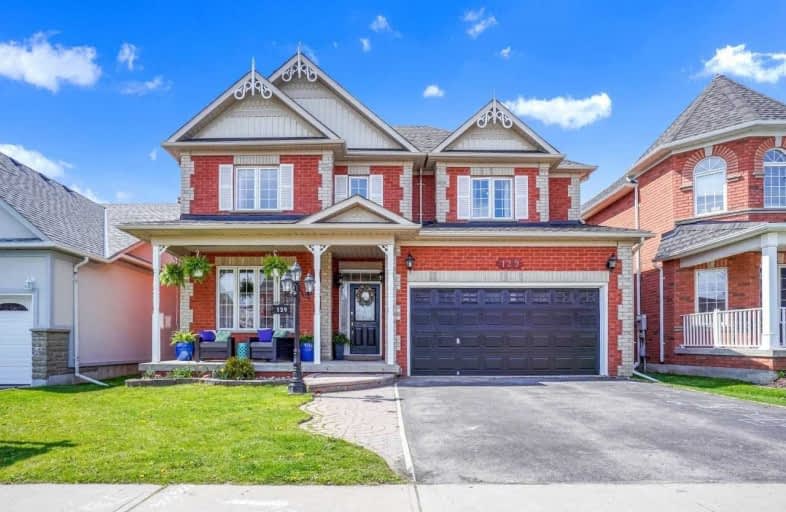
3D Walkthrough

Orono Public School
Elementary: Public
7.71 km
The Pines Senior Public School
Elementary: Public
3.46 km
John M James School
Elementary: Public
7.66 km
St. Joseph Catholic Elementary School
Elementary: Catholic
7.81 km
St. Francis of Assisi Catholic Elementary School
Elementary: Catholic
1.73 km
Newcastle Public School
Elementary: Public
0.43 km
Centre for Individual Studies
Secondary: Public
9.07 km
Clarke High School
Secondary: Public
3.56 km
Holy Trinity Catholic Secondary School
Secondary: Catholic
15.63 km
Clarington Central Secondary School
Secondary: Public
10.44 km
Bowmanville High School
Secondary: Public
8.07 km
St. Stephen Catholic Secondary School
Secondary: Catholic
9.79 km



