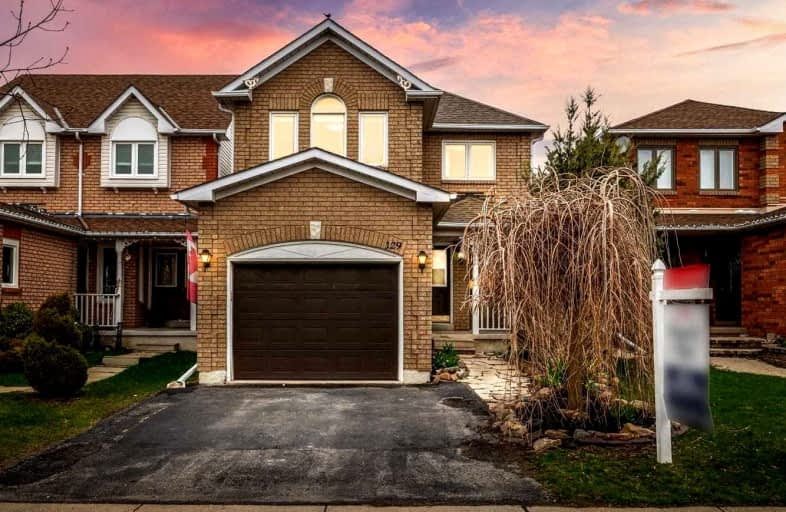
Video Tour

Courtice Intermediate School
Elementary: Public
1.40 km
Lydia Trull Public School
Elementary: Public
0.46 km
Dr Emily Stowe School
Elementary: Public
0.78 km
Courtice North Public School
Elementary: Public
1.33 km
Good Shepherd Catholic Elementary School
Elementary: Catholic
0.34 km
Dr G J MacGillivray Public School
Elementary: Public
1.37 km
G L Roberts Collegiate and Vocational Institute
Secondary: Public
6.85 km
Monsignor John Pereyma Catholic Secondary School
Secondary: Catholic
5.38 km
Courtice Secondary School
Secondary: Public
1.40 km
Holy Trinity Catholic Secondary School
Secondary: Catholic
0.84 km
Clarington Central Secondary School
Secondary: Public
6.07 km
Eastdale Collegiate and Vocational Institute
Secondary: Public
4.28 km













