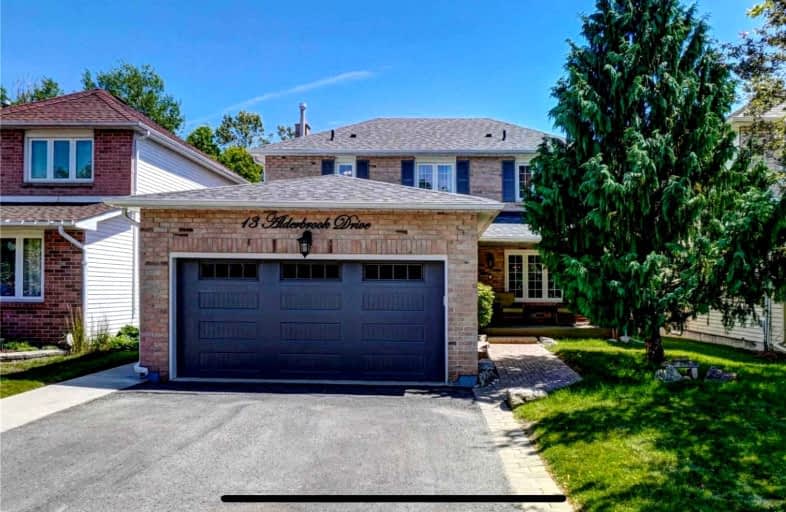Leased on Nov 23, 2022
Note: Property is not currently for sale or for rent.

-
Type: Detached
-
Style: 2-Storey
-
Lease Term: 1 Year
-
Possession: No Data
-
All Inclusive: N
-
Lot Size: 40 x 103.78 Feet
-
Age: No Data
-
Days on Site: 7 Days
-
Added: Nov 16, 2022 (1 week on market)
-
Updated:
-
Last Checked: 2 months ago
-
MLS®#: E5827899
-
Listed By: Prince realty, brokerage
Beautiful 4 Bedroom Home Backing Onto Farewell Creek In A Safe Family Friendly Neighborhood And You Get The Whole House! Conveniently Located To All Amenities - Bus, Shopping, Schools, Gym. All Appliances And Fixtures Included.
Extras
Ss Stove, Micro Vent, Fridge, Dishwasher, Washer & Dryer, Basement Freezer All Light Fixtures & Window Coverings, Lawnmower & Snowblower
Property Details
Facts for 13 Alderbrook Drive, Clarington
Status
Days on Market: 7
Last Status: Leased
Sold Date: Nov 23, 2022
Closed Date: Dec 01, 2022
Expiry Date: Jan 16, 2023
Sold Price: $2,950
Unavailable Date: Nov 23, 2022
Input Date: Nov 16, 2022
Property
Status: Lease
Property Type: Detached
Style: 2-Storey
Area: Clarington
Community: Courtice
Inside
Bedrooms: 4
Bathrooms: 3
Kitchens: 1
Rooms: 9
Den/Family Room: Yes
Air Conditioning: Central Air
Fireplace: Yes
Laundry: Ensuite
Laundry Level: Main
Washrooms: 3
Utilities
Utilities Included: N
Building
Basement: Finished
Basement 2: Full
Heat Type: Forced Air
Heat Source: Gas
Exterior: Brick
Private Entrance: Y
Water Supply: Municipal
Special Designation: Unknown
Parking
Driveway: Private
Parking Included: Yes
Garage Spaces: 2
Garage Type: Attached
Covered Parking Spaces: 2
Total Parking Spaces: 3
Fees
Cable Included: No
Central A/C Included: Yes
Common Elements Included: Yes
Heating Included: No
Hydro Included: No
Water Included: No
Land
Cross Street: Trulls & Nash
Municipality District: Clarington
Fronting On: South
Pool: None
Sewer: Sewers
Lot Depth: 103.78 Feet
Lot Frontage: 40 Feet
Payment Frequency: Monthly
Rooms
Room details for 13 Alderbrook Drive, Clarington
| Type | Dimensions | Description |
|---|---|---|
| Living Main | 9.97 x 14.60 | Broadloom, Crown Moulding, French Doors |
| Dining Main | 9.54 x 9.54 | Broadloom, Crown Moulding |
| Breakfast Main | 9.45 x 8.56 | Ceramic Floor |
| Kitchen Main | 9.41 x 8.69 | Ceramic Floor, Quartz Counter |
| Family Main | 10.96 x 16.30 | Hardwood Floor, Sliding Doors, Walk-Out |
| Prim Bdrm 2nd | 15.38 x 11.28 | Hardwood Floor, 4 Pc Ensuite |
| 2nd Br 2nd | 12.04 x 8.76 | Hardwood Floor |
| 3rd Br 2nd | 11.87 x 10.27 | Hardwood Floor |
| 4th Br 2nd | 9.22 x 12.37 | Hardwood Floor |
| Rec Bsmt | 26.40 x 19.61 | Laminate |
| XXXXXXXX | XXX XX, XXXX |
XXXXXX XXX XXXX |
$X,XXX |
| XXX XX, XXXX |
XXXXXX XXX XXXX |
$X,XXX | |
| XXXXXXXX | XXX XX, XXXX |
XXXXXXX XXX XXXX |
|
| XXX XX, XXXX |
XXXXXX XXX XXXX |
$X,XXX | |
| XXXXXXXX | XXX XX, XXXX |
XXXXXX XXX XXXX |
$X,XXX |
| XXX XX, XXXX |
XXXXXX XXX XXXX |
$X,XXX | |
| XXXXXXXX | XXX XX, XXXX |
XXXX XXX XXXX |
$XXX,XXX |
| XXX XX, XXXX |
XXXXXX XXX XXXX |
$XXX,XXX |
| XXXXXXXX XXXXXX | XXX XX, XXXX | $2,950 XXX XXXX |
| XXXXXXXX XXXXXX | XXX XX, XXXX | $2,950 XXX XXXX |
| XXXXXXXX XXXXXXX | XXX XX, XXXX | XXX XXXX |
| XXXXXXXX XXXXXX | XXX XX, XXXX | $3,300 XXX XXXX |
| XXXXXXXX XXXXXX | XXX XX, XXXX | $3,100 XXX XXXX |
| XXXXXXXX XXXXXX | XXX XX, XXXX | $3,300 XXX XXXX |
| XXXXXXXX XXXX | XXX XX, XXXX | $905,000 XXX XXXX |
| XXXXXXXX XXXXXX | XXX XX, XXXX | $775,000 XXX XXXX |

Courtice Intermediate School
Elementary: PublicS T Worden Public School
Elementary: PublicLydia Trull Public School
Elementary: PublicDr Emily Stowe School
Elementary: PublicCourtice North Public School
Elementary: PublicGood Shepherd Catholic Elementary School
Elementary: CatholicMonsignor John Pereyma Catholic Secondary School
Secondary: CatholicCourtice Secondary School
Secondary: PublicHoly Trinity Catholic Secondary School
Secondary: CatholicEastdale Collegiate and Vocational Institute
Secondary: PublicO'Neill Collegiate and Vocational Institute
Secondary: PublicMaxwell Heights Secondary School
Secondary: Public- 3 bath
- 4 bed
204 Doug Finney Street, Oshawa, Ontario • L1K 3G3 • Eastdale
- 4 bath
- 4 bed
- 2500 sqft




