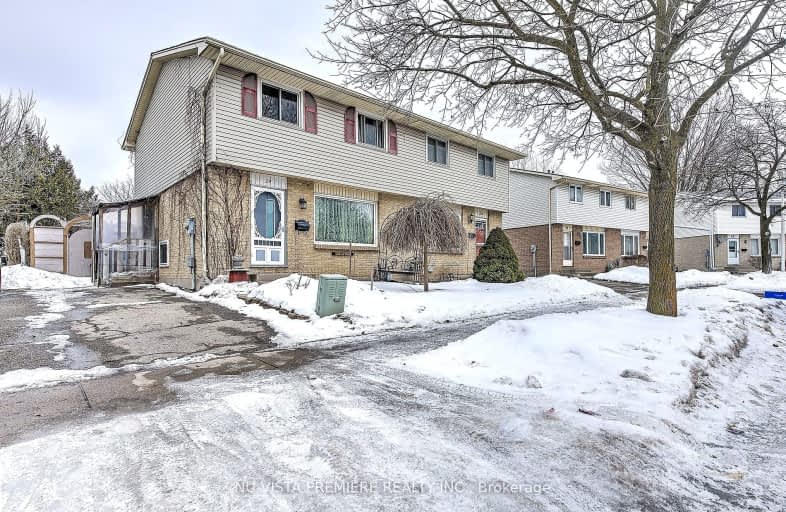Somewhat Walkable
- Some errands can be accomplished on foot.
64
/100
Some Transit
- Most errands require a car.
47
/100
Bikeable
- Some errands can be accomplished on bike.
53
/100

Rick Hansen Public School
Elementary: Public
0.39 km
Cleardale Public School
Elementary: Public
0.72 km
Sir Arthur Carty Separate School
Elementary: Catholic
0.40 km
Ashley Oaks Public School
Elementary: Public
0.66 km
St Anthony Catholic French Immersion School
Elementary: Catholic
1.01 km
White Oaks Public School
Elementary: Public
0.79 km
G A Wheable Secondary School
Secondary: Public
3.73 km
B Davison Secondary School Secondary School
Secondary: Public
4.36 km
Westminster Secondary School
Secondary: Public
3.96 km
London South Collegiate Institute
Secondary: Public
3.29 km
Sir Wilfrid Laurier Secondary School
Secondary: Public
2.50 km
H B Beal Secondary School
Secondary: Public
5.24 km
-
Ashley Oaks Public School
Ontario 0.65km -
Ballin' Park
0.83km -
St Anthony Catholic School Park
London ON N6E 2E3 1.02km
-
TD Bank Financial Group
1420 Ernest Ave, London ON N6E 2H8 0.7km -
Scotiabank
647 Wellington, London ON N6C 4R4 1.3km -
CoinFlip Bitcoin ATM
1120 Wellington Rd, London ON N6E 1M2 1.59km














