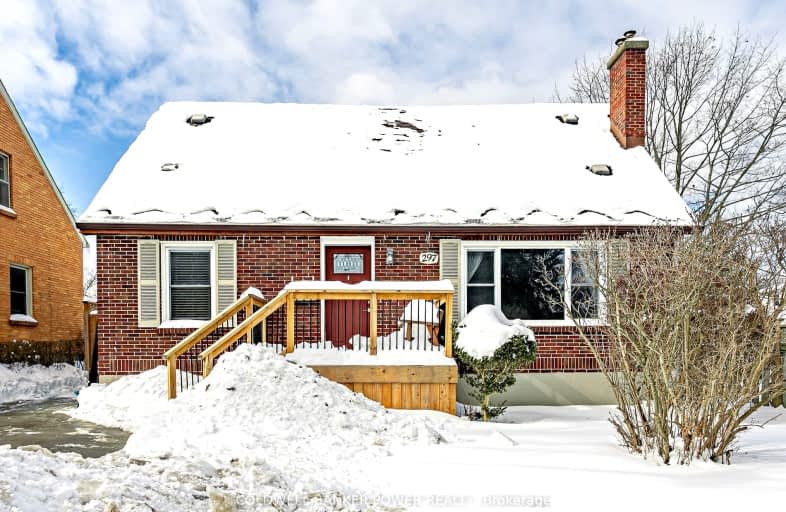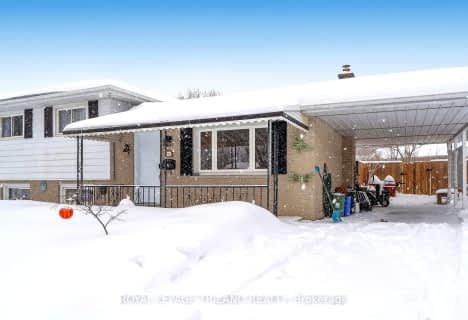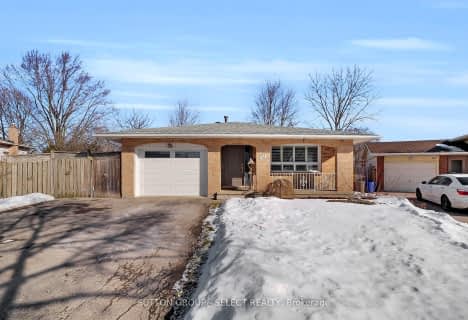Very Walkable
- Most errands can be accomplished on foot.
Good Transit
- Some errands can be accomplished by public transportation.
Bikeable
- Some errands can be accomplished on bike.

Holy Rosary Separate School
Elementary: CatholicTecumseh Public School
Elementary: PublicLester B Pearson School for the Arts
Elementary: PublicSir George Etienne Cartier Public School
Elementary: PublicSt. John French Immersion School
Elementary: CatholicPrincess Elizabeth Public School
Elementary: PublicG A Wheable Secondary School
Secondary: PublicB Davison Secondary School Secondary School
Secondary: PublicLondon South Collegiate Institute
Secondary: PublicSir Wilfrid Laurier Secondary School
Secondary: PublicCatholic Central High School
Secondary: CatholicH B Beal Secondary School
Secondary: Public-
Maitland Park
London ON 1.13km -
Tecumseh School Playground
London ON 1.2km -
Thames valley park
London ON 1.27km
-
BMO Bank of Montreal
338 Wellington Rd (at Base Line Rd E), London ON N6C 4P6 0.42km -
President's Choice Financial ATM
645 Commissioners Rd E, London ON N6C 2T9 0.96km -
Scotiabank
647 Wellington, London ON N6C 4R4 1.62km






















