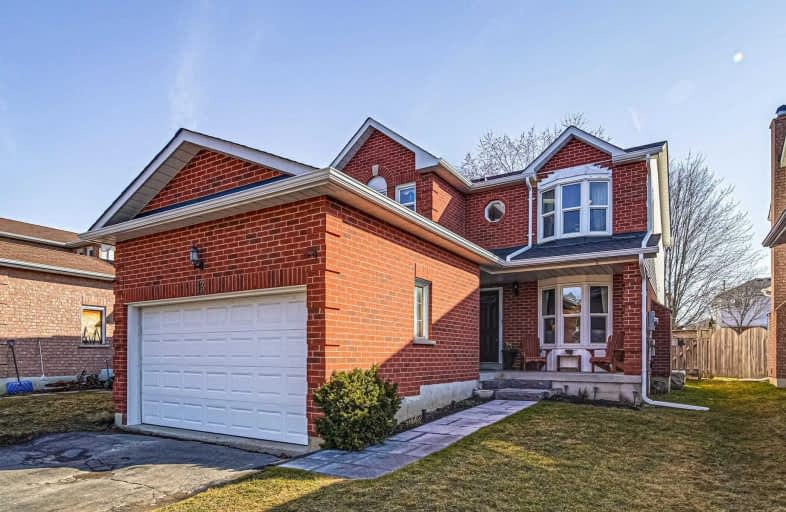
Courtice Intermediate School
Elementary: Public
0.55 km
Monsignor Leo Cleary Catholic Elementary School
Elementary: Catholic
2.03 km
Lydia Trull Public School
Elementary: Public
1.19 km
Dr Emily Stowe School
Elementary: Public
1.81 km
Courtice North Public School
Elementary: Public
0.86 km
Good Shepherd Catholic Elementary School
Elementary: Catholic
1.45 km
Monsignor John Pereyma Catholic Secondary School
Secondary: Catholic
6.71 km
Courtice Secondary School
Secondary: Public
0.53 km
Holy Trinity Catholic Secondary School
Secondary: Catholic
1.63 km
Clarington Central Secondary School
Secondary: Public
5.36 km
St. Stephen Catholic Secondary School
Secondary: Catholic
6.24 km
Eastdale Collegiate and Vocational Institute
Secondary: Public
4.78 km












