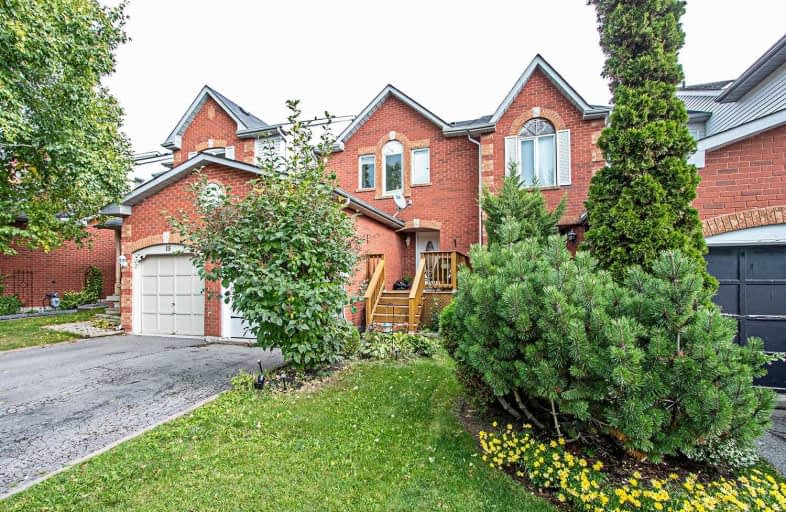Sold on Oct 26, 2019
Note: Property is not currently for sale or for rent.

-
Type: Att/Row/Twnhouse
-
Style: 2-Storey
-
Lot Size: 19.69 x 109.25 Feet
-
Age: No Data
-
Taxes: $2,800 per year
-
Days on Site: 16 Days
-
Added: Oct 27, 2019 (2 weeks on market)
-
Updated:
-
Last Checked: 3 months ago
-
MLS®#: E4605010
-
Listed By: Keller williams energy real estate, brokerage
Perfect Starter Home! Bright 3+1 Bed, 1 Bath Townhome In Bowmanville. Close To Schools & Amenities, A Parkette Just Steps Up The Lane, It's A Great Family Home! Stainless Steel Appliances. Large Window Makes For A Bright And Airy Living Room With Walk Out To Backyard. Finished Basement With An Extra Bedroom For Your Growing Family. Roof 2011, Furnace & A/C 2014.
Extras
Included: Fridge, Stove, Microwave, Dishwasher, Clothes Washer & Dryer, All Elf's Upgraded: Washroom, Kitchen Counter, Basement Window, New Dishwasher & Garage Door Opener
Property Details
Facts for 13 Landerville Lane, Clarington
Status
Days on Market: 16
Last Status: Sold
Sold Date: Oct 26, 2019
Closed Date: Nov 14, 2019
Expiry Date: Mar 01, 2020
Sold Price: $383,000
Unavailable Date: Oct 26, 2019
Input Date: Oct 11, 2019
Property
Status: Sale
Property Type: Att/Row/Twnhouse
Style: 2-Storey
Area: Clarington
Community: Bowmanville
Availability Date: 30 Days
Inside
Bedrooms: 3
Bedrooms Plus: 1
Bathrooms: 1
Kitchens: 1
Rooms: 5
Den/Family Room: No
Air Conditioning: Central Air
Fireplace: No
Washrooms: 1
Building
Basement: Finished
Heat Type: Forced Air
Heat Source: Gas
Exterior: Brick
Water Supply: Municipal
Special Designation: Unknown
Parking
Driveway: Private
Garage Spaces: 1
Garage Type: Attached
Covered Parking Spaces: 1
Total Parking Spaces: 2
Fees
Tax Year: 2019
Tax Legal Description: Pcl 46-4 Sec 40M1734;Pt Blk 46 Pl 40M1734, Pt6*
Taxes: $2,800
Land
Cross Street: Aspen Springs Dr & L
Municipality District: Clarington
Fronting On: West
Parcel Number: 269340233
Pool: None
Sewer: Sewers
Lot Depth: 109.25 Feet
Lot Frontage: 19.69 Feet
Rooms
Room details for 13 Landerville Lane, Clarington
| Type | Dimensions | Description |
|---|---|---|
| Kitchen Ground | 3.44 x 3.17 | Quartz Counter, Stainless Steel Appl, Tile Floor |
| Living Ground | 5.17 x 3.03 | W/O To Yard, Window, Laminate |
| Master 2nd | 4.51 x 2.91 | Closet, Window, Laminate |
| 2nd Br 2nd | 2.52 x 3.05 | Closet, Window, Laminate |
| 3rd Br 2nd | 2.39 x 3.09 | Closet, Window, Laminate |
| 4th Br Bsmt | 3.53 x 4.56 | W/I Closet, Window, Laminate |
| XXXXXXXX | XXX XX, XXXX |
XXXX XXX XXXX |
$XXX,XXX |
| XXX XX, XXXX |
XXXXXX XXX XXXX |
$XXX,XXX | |
| XXXXXXXX | XXX XX, XXXX |
XXXXXXX XXX XXXX |
|
| XXX XX, XXXX |
XXXXXX XXX XXXX |
$XXX,XXX |
| XXXXXXXX XXXX | XXX XX, XXXX | $383,000 XXX XXXX |
| XXXXXXXX XXXXXX | XXX XX, XXXX | $399,900 XXX XXXX |
| XXXXXXXX XXXXXXX | XXX XX, XXXX | XXX XXXX |
| XXXXXXXX XXXXXX | XXX XX, XXXX | $414,900 XXX XXXX |

Central Public School
Elementary: PublicVincent Massey Public School
Elementary: PublicWaverley Public School
Elementary: PublicDr Ross Tilley Public School
Elementary: PublicHoly Family Catholic Elementary School
Elementary: CatholicDuke of Cambridge Public School
Elementary: PublicCentre for Individual Studies
Secondary: PublicCourtice Secondary School
Secondary: PublicHoly Trinity Catholic Secondary School
Secondary: CatholicClarington Central Secondary School
Secondary: PublicBowmanville High School
Secondary: PublicSt. Stephen Catholic Secondary School
Secondary: Catholic

