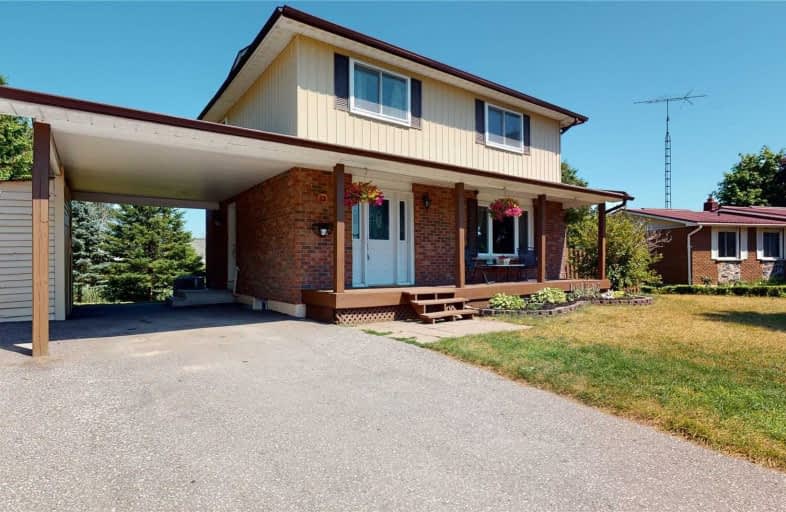Sold on Jul 22, 2020
Note: Property is not currently for sale or for rent.

-
Type: Detached
-
Style: 2-Storey
-
Lot Size: 73.35 x 104.08 Feet
-
Age: No Data
-
Taxes: $3,180 per year
-
Days on Site: 5 Days
-
Added: Jul 17, 2020 (5 days on market)
-
Updated:
-
Last Checked: 3 months ago
-
MLS®#: E4835340
-
Listed By: Right at home realty inc., brokerage
Rarely Offered 4 B/R Home On Sought After Dead End St. Main Floor Features A Spacious L/R, D/R, Family Size Kitchen & 2 Pc Bath. The Large Open Concept Finished Basement Has A Walkout To An Oversized Private Backyard. Well Maintained & Freshly Painted Through Out. Large Lot With No Houses Behind. Mins To Downtown Orono, Short Drive To Hwy 115 & 407. 45 Minutes From Toronto. Great Place To Raise A Family! Move-In Ready With Loads Of Potential!
Extras
Extras Include:2 Fridges, Deep Freezer, Stove, Dishwasher, Washer & Dryer(All As Is). Upgrades Include Roof /2016, Windows/2014, Driveway/2015, Furnace, A/C, & Hot Water Tank/2015 (Rentals) Rough In For Basement Bathroom.
Property Details
Facts for 13 Peters Pike, Clarington
Status
Days on Market: 5
Last Status: Sold
Sold Date: Jul 22, 2020
Closed Date: Sep 21, 2020
Expiry Date: Oct 31, 2020
Sold Price: $541,000
Unavailable Date: Jul 22, 2020
Input Date: Jul 17, 2020
Property
Status: Sale
Property Type: Detached
Style: 2-Storey
Area: Clarington
Community: Orono
Availability Date: Tba
Inside
Bedrooms: 4
Bathrooms: 2
Kitchens: 1
Rooms: 8
Den/Family Room: No
Air Conditioning: Central Air
Fireplace: No
Laundry Level: Lower
Washrooms: 2
Building
Basement: Fin W/O
Basement 2: Sep Entrance
Heat Type: Forced Air
Heat Source: Gas
Exterior: Alum Siding
Exterior: Brick
Water Supply: Municipal
Special Designation: Unknown
Other Structures: Garden Shed
Parking
Driveway: Pvt Double
Garage Type: Carport
Covered Parking Spaces: 6
Total Parking Spaces: 6
Fees
Tax Year: 2020
Tax Legal Description: Plan 693 Lot 13
Taxes: $3,180
Highlights
Feature: Cul De Sac
Land
Cross Street: Taunton Rd/Peters Pi
Municipality District: Clarington
Fronting On: East
Pool: None
Sewer: Septic
Lot Depth: 104.08 Feet
Lot Frontage: 73.35 Feet
Lot Irregularities: Irregular 0.23 Acers
Acres: < .50
Additional Media
- Virtual Tour: https://my.matterport.com/show/?m=kp7i1M86zRK
Rooms
Room details for 13 Peters Pike, Clarington
| Type | Dimensions | Description |
|---|---|---|
| Living Main | 3.32 x 5.50 | Combined W/Dining, Laminate |
| Dining Main | 2.85 x 3.28 | Combined W/Living, Laminate |
| Kitchen Main | 3.21 x 3.35 | Family Size Kitchen, Vinyl Floor |
| Master 2nd | 3.35 x 3.51 | Double Closet, Broadloom |
| 2nd Br 2nd | 3.00 x 3.30 | Closet, Laminate |
| 3rd Br 2nd | 2.52 x 3.29 | Closet, Laminate |
| 4th Br 2nd | 2.31 x 3.00 | Closet, Laminate |
| Rec Lower | 3.76 x 6.71 | W/O To Yard, Laminate, Open Concept |
| Laundry Lower | - |

| XXXXXXXX | XXX XX, XXXX |
XXXX XXX XXXX |
$XXX,XXX |
| XXX XX, XXXX |
XXXXXX XXX XXXX |
$XXX,XXX |
| XXXXXXXX XXXX | XXX XX, XXXX | $541,000 XXX XXXX |
| XXXXXXXX XXXXXX | XXX XX, XXXX | $499,999 XXX XXXX |

Kirby Centennial Public School
Elementary: PublicOrono Public School
Elementary: PublicThe Pines Senior Public School
Elementary: PublicJohn M James School
Elementary: PublicSt. Francis of Assisi Catholic Elementary School
Elementary: CatholicNewcastle Public School
Elementary: PublicCentre for Individual Studies
Secondary: PublicClarke High School
Secondary: PublicHoly Trinity Catholic Secondary School
Secondary: CatholicClarington Central Secondary School
Secondary: PublicBowmanville High School
Secondary: PublicSt. Stephen Catholic Secondary School
Secondary: Catholic
