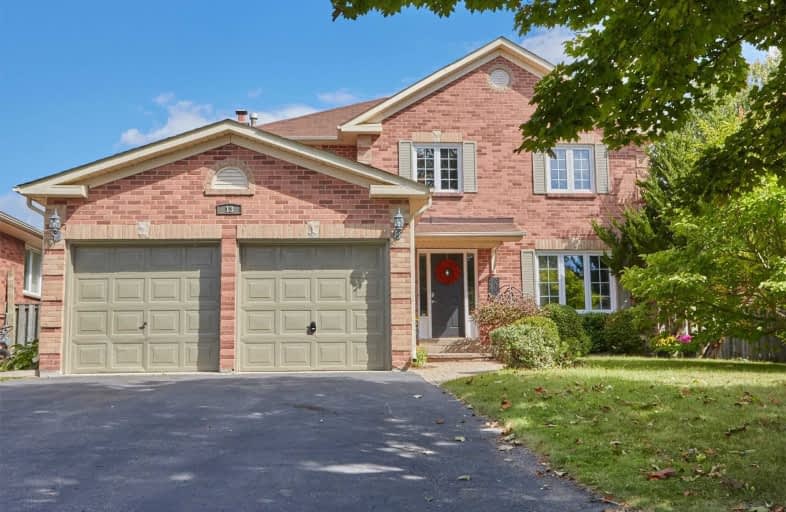
Video Tour

Orono Public School
Elementary: Public
6.70 km
The Pines Senior Public School
Elementary: Public
2.39 km
John M James School
Elementary: Public
6.42 km
St. Joseph Catholic Elementary School
Elementary: Catholic
6.83 km
St. Francis of Assisi Catholic Elementary School
Elementary: Catholic
1.32 km
Newcastle Public School
Elementary: Public
1.35 km
Centre for Individual Studies
Secondary: Public
7.85 km
Clarke High School
Secondary: Public
2.48 km
Holy Trinity Catholic Secondary School
Secondary: Catholic
14.54 km
Clarington Central Secondary School
Secondary: Public
9.30 km
Bowmanville High School
Secondary: Public
6.93 km
St. Stephen Catholic Secondary School
Secondary: Catholic
8.54 km


