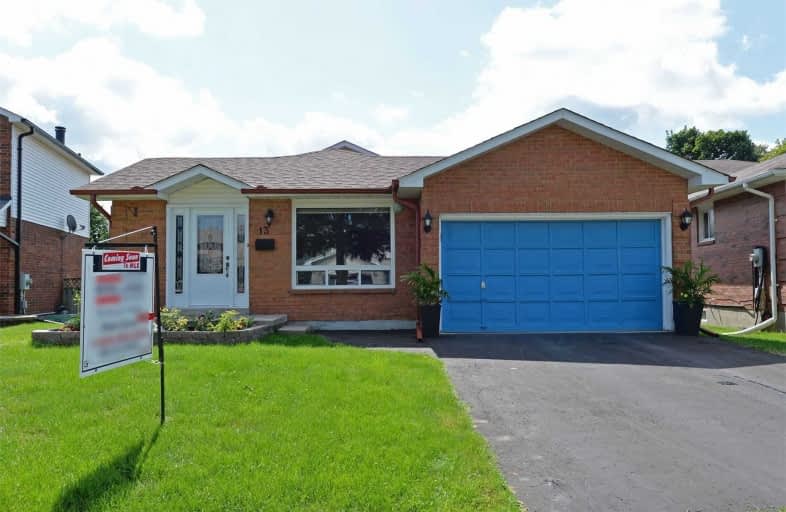Sold on Aug 29, 2019
Note: Property is not currently for sale or for rent.

-
Type: Detached
-
Style: Backsplit 4
-
Size: 1100 sqft
-
Lot Size: 42.16 x 106.58 Feet
-
Age: No Data
-
Taxes: $3,858 per year
-
Days on Site: 8 Days
-
Added: Sep 07, 2019 (1 week on market)
-
Updated:
-
Last Checked: 3 months ago
-
MLS®#: E4553887
-
Listed By: Royal lepage terrequity realty, brokerage
Welcome To Desirable Bowmanville. Super Family Neighborhd.Steps To Trails,Parks,Shops,Transit &All Your Amenities.Solid,Bright Backsplit W/Great Layout&Huge Space,Lrge Rms & Amazing Storage. Well Cared For &Loved Home. Open Fam Rm W W/O To Deck, Great Entertaining Area & Green Space. New Master Bathrm,Updated Kit W/ Custom Slider Shelves & S/S Appliances,Front Loading W & D, New Entry Drs, 4th Bedrm Currently Used As Game Rm
Extras
Welcome Home!Include:All Elf's,Gb&E,A/C,S/S Appli;F,S,D/W,Frnt Loading W&D,Gas F/P,Cvac,Gdo &Remotes,Clng Fans,All Wndw Coverings&Hrdwr,Custom Frnt Wndw Blind W/Remote,Shed.Interior Grg Access. Hwt(R).Excld:Kit Custom Beer Frdg.
Property Details
Facts for 13 Soper Creek Drive, Clarington
Status
Days on Market: 8
Last Status: Sold
Sold Date: Aug 29, 2019
Closed Date: Oct 11, 2019
Expiry Date: Nov 21, 2019
Sold Price: $525,000
Unavailable Date: Aug 29, 2019
Input Date: Aug 21, 2019
Prior LSC: Sold
Property
Status: Sale
Property Type: Detached
Style: Backsplit 4
Size (sq ft): 1100
Area: Clarington
Community: Bowmanville
Availability Date: Tbd
Inside
Bedrooms: 3
Bedrooms Plus: 1
Bathrooms: 3
Kitchens: 1
Rooms: 8
Den/Family Room: Yes
Air Conditioning: Central Air
Fireplace: Yes
Washrooms: 3
Building
Basement: Full
Basement 2: Unfinished
Heat Type: Forced Air
Heat Source: Gas
Exterior: Brick
Exterior: Vinyl Siding
Water Supply: Municipal
Special Designation: Unknown
Parking
Driveway: Pvt Double
Garage Spaces: 2
Garage Type: Attached
Covered Parking Spaces: 4
Total Parking Spaces: 6
Fees
Tax Year: 2019
Tax Legal Description: Pcl 65-1, Sec 10M785; Lt 65 Pl 10M785
Taxes: $3,858
Highlights
Feature: Fenced Yard
Feature: Grnbelt/Conserv
Feature: Hospital
Feature: Park
Feature: Public Transit
Land
Cross Street: Mearns/Soper Creek
Municipality District: Clarington
Fronting On: South
Parcel Number: 266310068
Pool: None
Sewer: Sewers
Lot Depth: 106.58 Feet
Lot Frontage: 42.16 Feet
Additional Media
- Virtual Tour: http://tours.bizzimage.com/ub/150632
Rooms
Room details for 13 Soper Creek Drive, Clarington
| Type | Dimensions | Description |
|---|---|---|
| Kitchen Main | 2.72 x 5.61 | Tile Floor, Family Size Kitchen, Eat-In Kitchen |
| Living Main | 3.25 x 5.26 | Broadloom, Separate Rm, Large Window |
| Dining Main | 3.30 x 4.22 | Broadloom, Separate Rm, W/O To Garage |
| Master Upper | 3.33 x 4.19 | Broadloom, 4 Pc Ensuite, O/Looks Backyard |
| 2nd Br Upper | 3.02 x 3.94 | Broadloom, Closet, O/Looks Backyard |
| 3rd Br Upper | 2.90 x 3.33 | Broadloom, Closet, East View |
| Family Lower | 3.48 x 7.49 | Broadloom, Gas Fireplace, W/O To Deck |
| 4th Br Lower | 4.24 x 4.55 | Laminate, Large Closet, O/Looks Backyard |
| Laundry Bsmt | - | Concrete Floor, Separate Rm, Open Concept |
| Utility Bsmt | 2.97 x 5.33 | Concrete Floor, Separate Rm, Open Concept |
| Workshop Bsmt | 2.69 x 5.26 | Concrete Floor, Separate Rm, Unfinished |
| Pantry Bsmt | 1.89 x 2.72 | Concrete Floor, Separate Rm, Unfinished |
| XXXXXXXX | XXX XX, XXXX |
XXXX XXX XXXX |
$XXX,XXX |
| XXX XX, XXXX |
XXXXXX XXX XXXX |
$XXX,XXX |
| XXXXXXXX XXXX | XXX XX, XXXX | $525,000 XXX XXXX |
| XXXXXXXX XXXXXX | XXX XX, XXXX | $469,000 XXX XXXX |

Central Public School
Elementary: PublicVincent Massey Public School
Elementary: PublicJohn M James School
Elementary: PublicHarold Longworth Public School
Elementary: PublicSt. Joseph Catholic Elementary School
Elementary: CatholicDuke of Cambridge Public School
Elementary: PublicCentre for Individual Studies
Secondary: PublicClarke High School
Secondary: PublicHoly Trinity Catholic Secondary School
Secondary: CatholicClarington Central Secondary School
Secondary: PublicBowmanville High School
Secondary: PublicSt. Stephen Catholic Secondary School
Secondary: Catholic

