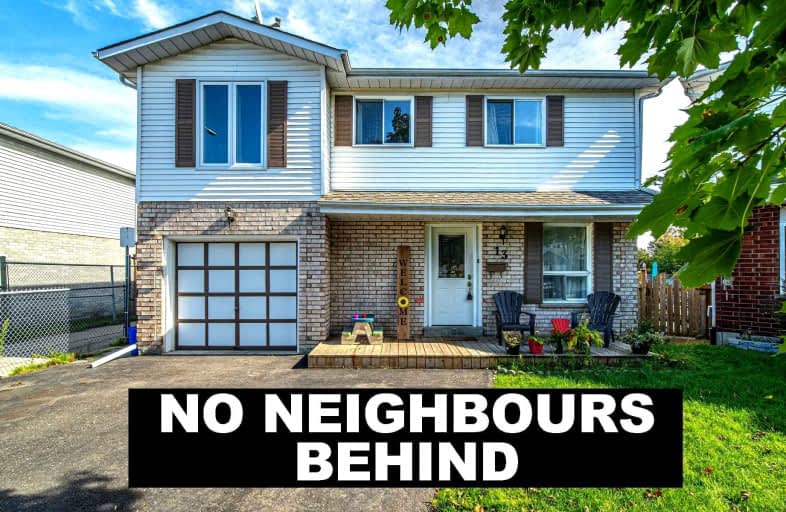
3D Walkthrough

Orono Public School
Elementary: Public
7.07 km
The Pines Senior Public School
Elementary: Public
2.78 km
John M James School
Elementary: Public
7.03 km
St. Joseph Catholic Elementary School
Elementary: Catholic
7.35 km
St. Francis of Assisi Catholic Elementary School
Elementary: Catholic
1.48 km
Newcastle Public School
Elementary: Public
0.86 km
Centre for Individual Studies
Secondary: Public
8.46 km
Clarke High School
Secondary: Public
2.87 km
Holy Trinity Catholic Secondary School
Secondary: Catholic
15.11 km
Clarington Central Secondary School
Secondary: Public
9.88 km
Bowmanville High School
Secondary: Public
7.51 km
St. Stephen Catholic Secondary School
Secondary: Catholic
9.16 km





