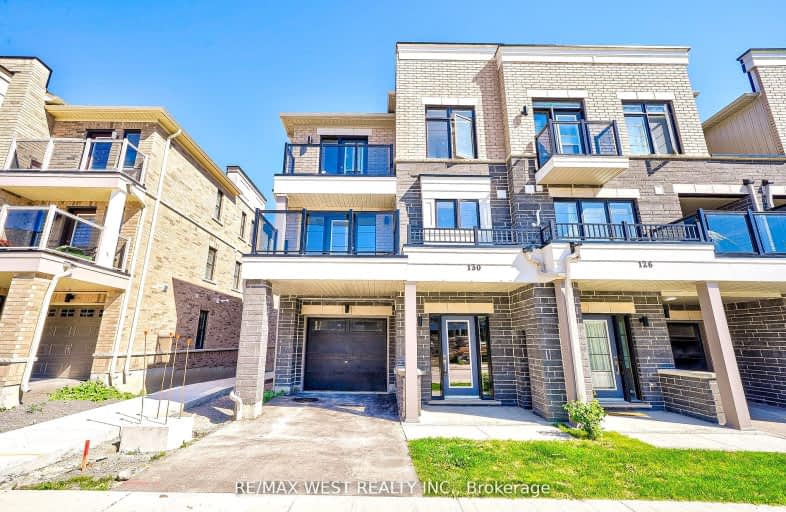Very Walkable
- Most errands can be accomplished on foot.
82
/100
Bikeable
- Some errands can be accomplished on bike.
65
/100

Central Public School
Elementary: Public
1.90 km
Waverley Public School
Elementary: Public
1.40 km
Dr Ross Tilley Public School
Elementary: Public
0.94 km
St. Elizabeth Catholic Elementary School
Elementary: Catholic
2.95 km
Holy Family Catholic Elementary School
Elementary: Catholic
0.31 km
Charles Bowman Public School
Elementary: Public
3.05 km
Centre for Individual Studies
Secondary: Public
2.52 km
Courtice Secondary School
Secondary: Public
6.03 km
Holy Trinity Catholic Secondary School
Secondary: Catholic
5.18 km
Clarington Central Secondary School
Secondary: Public
0.92 km
Bowmanville High School
Secondary: Public
2.57 km
St. Stephen Catholic Secondary School
Secondary: Catholic
2.72 km
-
DrRoss Tilley Park
W Side Dr (Baseline Rd), Bowmanville ON 1.14km -
Bowmanville Creek Valley
Bowmanville ON 1.51km -
Rotory Park
Queen and Temperence, Bowmanville ON 1.66km
-
TD Bank Financial Group
2379 Hwy 2, Bowmanville ON L1C 5A3 0.58km -
TD Bank Financial Group
188 King St E, Bowmanville ON L1C 1P1 2.4km -
BMO Bank of Montreal
1561 Hwy 2, Courtice ON L1E 2G5 6.26km








