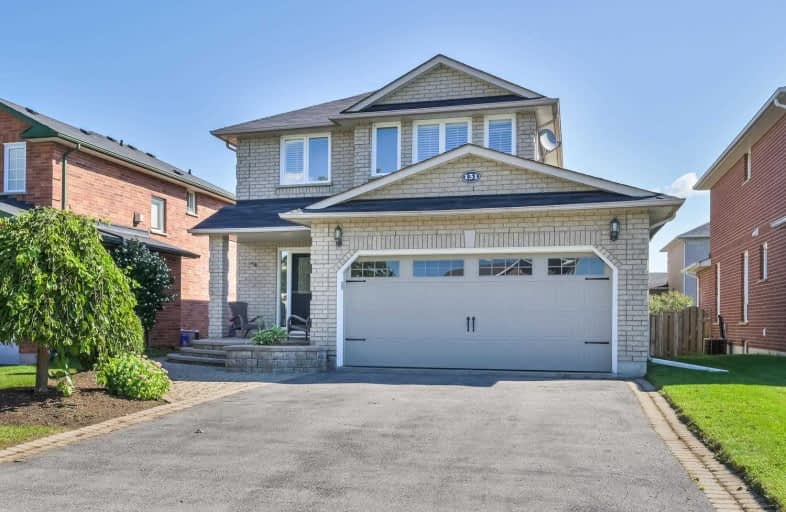Sold on Nov 21, 2019
Note: Property is not currently for sale or for rent.

-
Type: Detached
-
Style: 2-Storey
-
Lot Size: 40.35 x 103.87 Feet
-
Age: No Data
-
Taxes: $5,164 per year
-
Days on Site: 10 Days
-
Added: Nov 21, 2019 (1 week on market)
-
Updated:
-
Last Checked: 3 months ago
-
MLS®#: E4631765
-
Listed By: Re/max all-stars realty inc., brokerage
Tastefully Updated 4Bdrm Family Home In A Quiet, Kid Safe Location! Gorgeous Custom Kitchen Feat: S/S Appliances, High-End Solid Wood Cabinetry, Quartz & Lg Breakfast Bar. Main Flr: Lg Foyer W/ Designer Slate Tile Leading Into A Separate Dining, Sunken Living W/ Dark Hrdwd Flrs, Gas F/P & W/O To 2-Tiered Deck. Main Flr Ldry W/ Access To Garage. 2nd Flr: Master Retreat W/ 4Pc En-Suite, W/I Clst & Sitting Area. Unspoiled Bsmt W/ R/I Bath & Above Grade Window!
Extras
Gas Bbq Hookup, Walk To Lydia Trull Ps & Good Sheppard Ces. Close Access To Transit, Hwy401.Incl: S/S Fridge, Stove,Dw,White Fridge In Garage, Flat Screen Tv In Living, Washer & Dryer, Gas F/P, Gdo, Cvac, All Elf's,All California Shutters.
Property Details
Facts for 131 Avondale Drive, Clarington
Status
Days on Market: 10
Last Status: Sold
Sold Date: Nov 21, 2019
Closed Date: Feb 03, 2020
Expiry Date: Feb 11, 2020
Sold Price: $642,500
Unavailable Date: Nov 21, 2019
Input Date: Nov 11, 2019
Property
Status: Sale
Property Type: Detached
Style: 2-Storey
Area: Clarington
Community: Courtice
Availability Date: Tba
Inside
Bedrooms: 4
Bathrooms: 3
Kitchens: 1
Rooms: 11
Den/Family Room: No
Air Conditioning: Central Air
Fireplace: Yes
Laundry Level: Main
Central Vacuum: Y
Washrooms: 3
Building
Basement: Full
Basement 2: Unfinished
Heat Type: Forced Air
Heat Source: Gas
Exterior: Brick
Water Supply: Municipal
Special Designation: Unknown
Parking
Driveway: Pvt Double
Garage Spaces: 2
Garage Type: Attached
Covered Parking Spaces: 4
Total Parking Spaces: 6
Fees
Tax Year: 2019
Tax Legal Description: Pcl 5-1,Sec 40M1840;Lt 5,Pl 40M1840;S/T Lt809367;*
Taxes: $5,164
Highlights
Feature: Fenced Yard
Feature: Library
Feature: Public Transit
Feature: Rec Centre
Feature: School
Land
Cross Street: Courtice Rd / Sandri
Municipality District: Clarington
Fronting On: East
Pool: None
Sewer: Sewers
Lot Depth: 103.87 Feet
Lot Frontage: 40.35 Feet
Lot Irregularities: Large 2-Tier Deck
Acres: < .50
Additional Media
- Virtual Tour: https://tours.jeffreygunn.com/1426153?idx=1
Rooms
Room details for 131 Avondale Drive, Clarington
| Type | Dimensions | Description |
|---|---|---|
| Kitchen Main | 3.10 x 5.20 | Renovated, Custom Backsplash, Breakfast Bar |
| Dining Main | 3.30 x 3.70 | Separate Rm, Hardwood Floor, O/Looks Living |
| Living Main | 3.60 x 5.10 | Gas Fireplace, Sunken Room, Open Concept |
| Breakfast Main | 3.00 x 3.20 | W/O To Deck, Hardwood Floor, B/I Desk |
| Laundry Main | 2.00 x 2.20 | Access To Garage, Separate Rm, Window |
| Master 2nd | 6.50 x 6.60 | 4 Pc Ensuite, W/I Closet, Combined W/Sitting |
| 2nd Br 2nd | 3.30 x 3.70 | Large Closet, California Shutters |
| 3rd Br 2nd | 3.00 x 3.20 | Large Closet, Window, California Shutters |
| 4th Br 2nd | 3.00 x 3.30 | Large Closet, California Shutters |
| Rec Bsmt | 6.70 x 13.10 | Above Grade Window, Unfinished |
| Foyer Main | 2.20 x 3.10 | Slate Flooring, 2 Pc Bath, Closet |
| XXXXXXXX | XXX XX, XXXX |
XXXX XXX XXXX |
$XXX,XXX |
| XXX XX, XXXX |
XXXXXX XXX XXXX |
$XXX,XXX | |
| XXXXXXXX | XXX XX, XXXX |
XXXXXXX XXX XXXX |
|
| XXX XX, XXXX |
XXXXXX XXX XXXX |
$XXX,XXX | |
| XXXXXXXX | XXX XX, XXXX |
XXXXXXX XXX XXXX |
|
| XXX XX, XXXX |
XXXXXX XXX XXXX |
$XXX,XXX |
| XXXXXXXX XXXX | XXX XX, XXXX | $642,500 XXX XXXX |
| XXXXXXXX XXXXXX | XXX XX, XXXX | $649,000 XXX XXXX |
| XXXXXXXX XXXXXXX | XXX XX, XXXX | XXX XXXX |
| XXXXXXXX XXXXXX | XXX XX, XXXX | $699,999 XXX XXXX |
| XXXXXXXX XXXXXXX | XXX XX, XXXX | XXX XXXX |
| XXXXXXXX XXXXXX | XXX XX, XXXX | $715,000 XXX XXXX |

Courtice Intermediate School
Elementary: PublicLydia Trull Public School
Elementary: PublicDr Emily Stowe School
Elementary: PublicCourtice North Public School
Elementary: PublicGood Shepherd Catholic Elementary School
Elementary: CatholicDr G J MacGillivray Public School
Elementary: PublicMonsignor John Pereyma Catholic Secondary School
Secondary: CatholicCourtice Secondary School
Secondary: PublicHoly Trinity Catholic Secondary School
Secondary: CatholicClarington Central Secondary School
Secondary: PublicEastdale Collegiate and Vocational Institute
Secondary: PublicMaxwell Heights Secondary School
Secondary: Public

